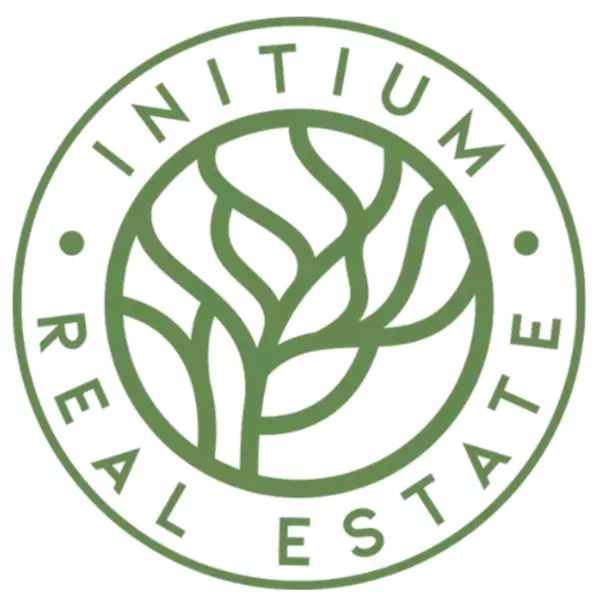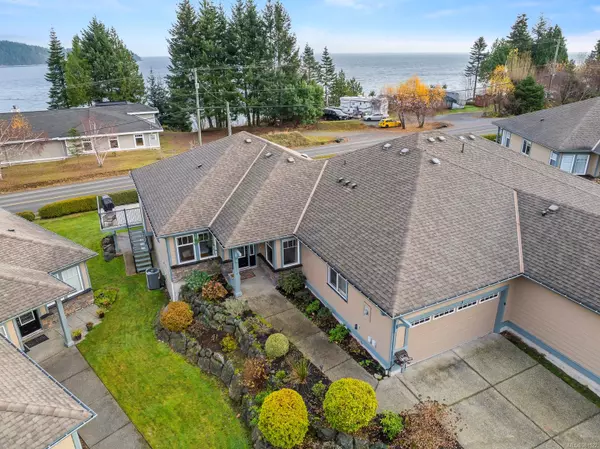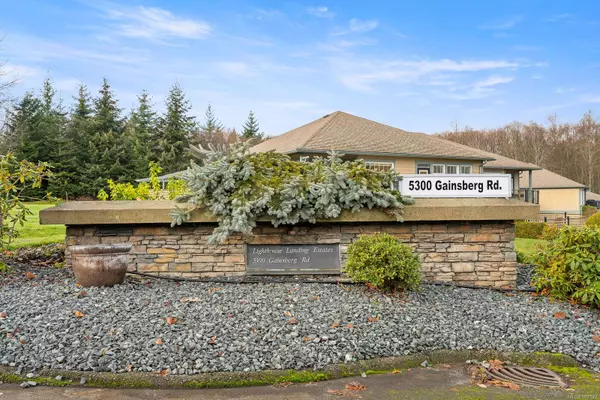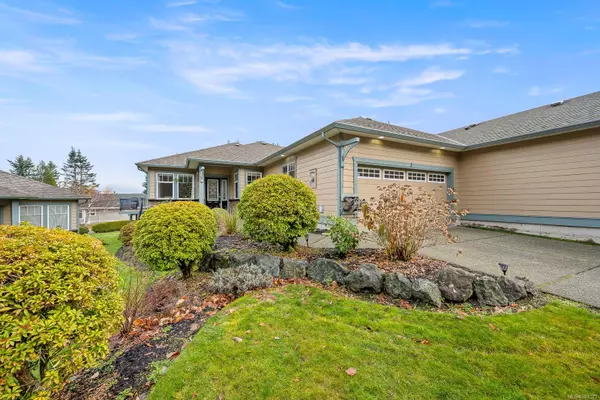For more information regarding the value of a property, please contact us for a free consultation.
5300 Gainsberg Rd #3 Bowser, BC V0R 1G0
Want to know what your home might be worth? Contact us for a FREE valuation!

Our team is ready to help you sell your home for the highest possible price ASAP
Key Details
Sold Price $738,500
Property Type Townhouse
Sub Type Row/Townhouse
Listing Status Sold
Purchase Type For Sale
Square Footage 2,233 sqft
Price per Sqft $330
Subdivision Lighthouse Landing
MLS Listing ID 981522
Sold Date 01/10/25
Style Main Level Entry with Lower Level(s)
Bedrooms 3
HOA Fees $469/mo
Rental Info Some Rentals
Year Built 2005
Annual Tax Amount $2,517
Tax Year 2023
Property Description
Welcome to Lighthouse Landing, a well run pet friendly strata with 30 homes on a scenic 12 acres with walking trails, a trout pond, community BBQ area and steps to the marina and beaches. This pristine 3 bedroom rancher has over 2200 sq ft of finished living space. The open concept living area features a cozy fireplace, 9' ceilings and a chefs dream kitchen with granite countertops and stainless steel appliances. The primary bedroom has a spa like 4 pc ensuite with an amazing walk in closet. The large laundry room leads to the double attached garage complete with an EV charging port. Two further spacious bedrooms, one of which features a built in murphy bed, and 4 pc family bath complete the main level of this stunning home. French doors from the living room open onto a deck with stunning ocean views with stair access to the lower level. A standout feature of this home is the finished hobby/bonus room with its own access on the lower level. Book your showing today!
Location
Province BC
County Nanaimo Regional District
Area Pq Bowser/Deep Bay
Zoning RS3
Direction Northeast
Rooms
Basement Not Full Height, Partially Finished
Main Level Bedrooms 3
Kitchen 1
Interior
Heating Electric, Heat Pump
Cooling Air Conditioning
Flooring Carpet, Hardwood, Tile
Fireplaces Number 1
Fireplaces Type Propane
Fireplace 1
Appliance Dishwasher, F/S/W/D
Laundry In House
Exterior
Garage Spaces 2.0
View Y/N 1
View Ocean
Roof Type Fibreglass Shingle
Total Parking Spaces 4
Building
Lot Description Easy Access, Landscaped, Marina Nearby, Private, Quiet Area, Rural Setting, Shopping Nearby
Building Description Cement Fibre,Insulation: Ceiling,Insulation: Walls, Main Level Entry with Lower Level(s)
Faces Northeast
Story 1
Foundation Poured Concrete
Sewer Septic System: Common
Water Cooperative
Structure Type Cement Fibre,Insulation: Ceiling,Insulation: Walls
Others
HOA Fee Include Maintenance Structure,Property Management,Sewer
Tax ID 026-322-382
Ownership Freehold/Strata
Pets Allowed Aquariums, Birds, Caged Mammals, Cats, Dogs, Number Limit
Read Less
Bought with eXp Realty
"Molly's job is to find and attract mastery-based agents to the office, protect the culture, and make sure everyone is happy! "



