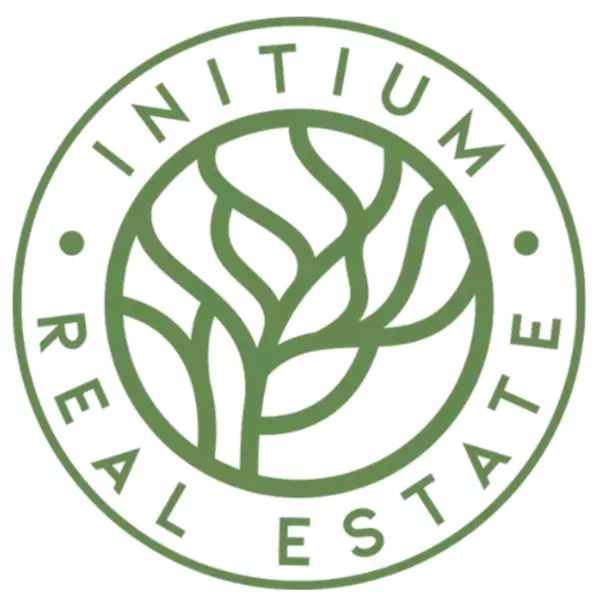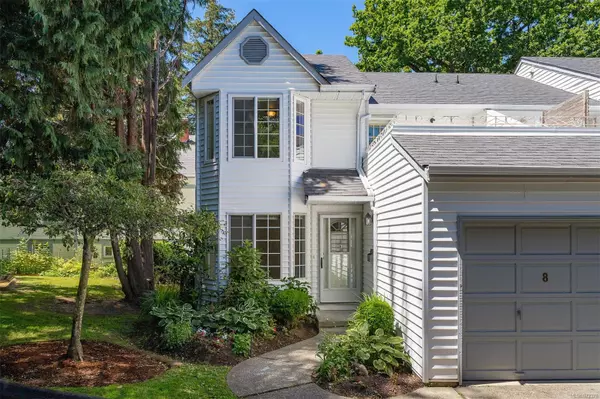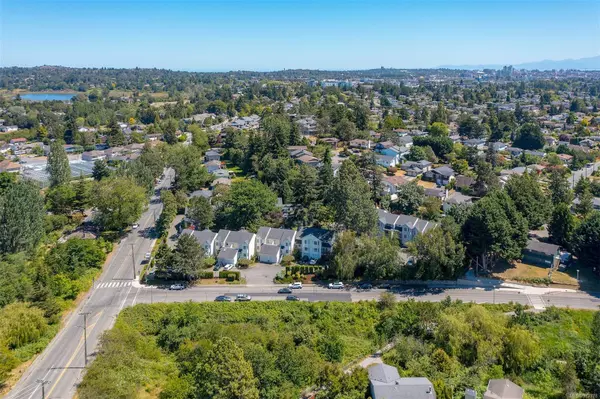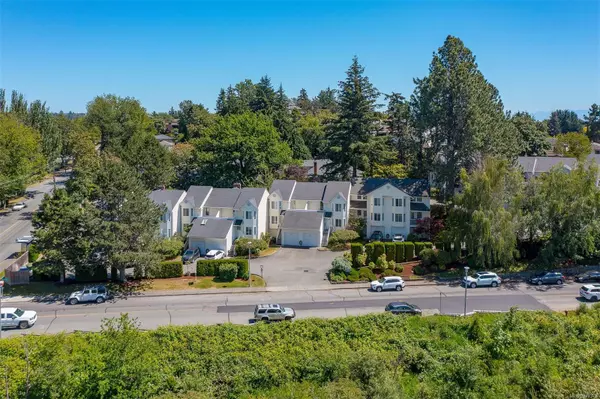For more information regarding the value of a property, please contact us for a free consultation.
3993 Columbine Way #8 Saanich, BC V8Z 6Z2
Want to know what your home might be worth? Contact us for a FREE valuation!

Our team is ready to help you sell your home for the highest possible price ASAP
Key Details
Sold Price $692,000
Property Type Townhouse
Sub Type Row/Townhouse
Listing Status Sold
Purchase Type For Sale
Square Footage 1,372 sqft
Price per Sqft $504
MLS Listing ID 972378
Sold Date 10/31/24
Style Main Level Entry with Upper Level(s)
Bedrooms 3
HOA Fees $541/mo
Rental Info Unrestricted
Year Built 1986
Annual Tax Amount $2,714
Tax Year 2023
Lot Size 1,306 Sqft
Acres 0.03
Property Description
Private townhouse in a desirable neighbourhood! This 3-bedroom, 1.5-bathroom townhouse in the Henderson Estate located in Glanford-McKenzie area is a great alternative to single-family home. Tucked away in a quiet and private corner of the complex, this two-level home exudes charm and privacy. The main level features bright living room, updated kitchen, guest bathroom, dining and cozy family room with a wood fireplace. This level opens to a private, fully-fenced backyard. Upstairs has 3 bedrooms and a full bathroom. The spacious master bedroom includes a walk-in closet and a sunny private deck. Recent updates include laminate floors, kitchen, bathrooms, and freshly painted interiors. Additionally, the well-managed strata have updated all upstairs windows and are in the process of replacing the lower ones. This home also includes a single-car garage/workshop and crawl space storage. Call your Realtor for a private viewing
Location
Province BC
County Capital Regional District
Area Sw Tillicum
Direction South
Rooms
Basement Crawl Space
Kitchen 1
Interior
Interior Features Eating Area, Storage
Heating Baseboard, Electric
Cooling None
Flooring Laminate, Tile
Fireplaces Number 1
Fireplaces Type Living Room
Equipment Electric Garage Door Opener
Fireplace 1
Window Features Window Coverings
Appliance Dishwasher, F/S/W/D
Laundry In Unit
Exterior
Exterior Feature Balcony/Patio
Garage Spaces 1.0
Utilities Available Underground Utilities
Roof Type Asphalt Shingle
Handicap Access Ground Level Main Floor
Total Parking Spaces 2
Building
Lot Description Curb & Gutter, Private
Building Description Frame Wood,Vinyl Siding, Main Level Entry with Upper Level(s)
Faces South
Story 2
Foundation Poured Concrete
Sewer Sewer To Lot
Water Municipal
Structure Type Frame Wood,Vinyl Siding
Others
HOA Fee Include Garbage Removal,Insurance,Maintenance Structure,Property Management,Sewer,Water
Tax ID 005-258-502
Ownership Freehold/Strata
Acceptable Financing Purchaser To Finance
Listing Terms Purchaser To Finance
Pets Allowed Aquariums, Birds, Caged Mammals, Cats, Dogs, Number Limit, Size Limit
Read Less
Bought with Zolo Realty

"Molly's job is to find and attract mastery-based agents to the office, protect the culture, and make sure everyone is happy! "



