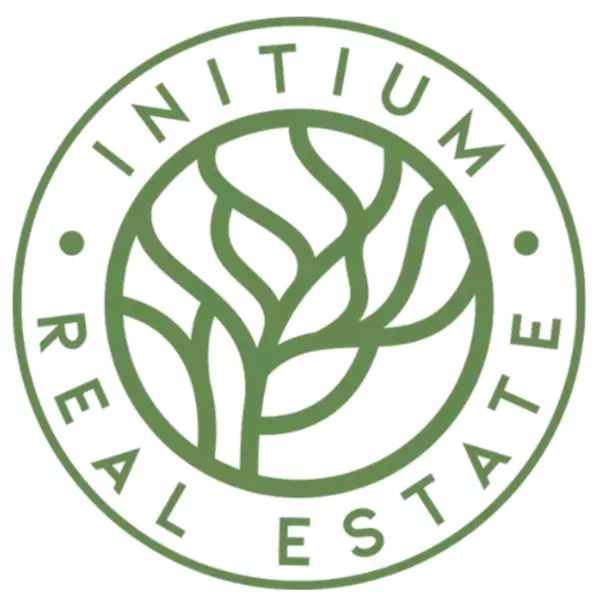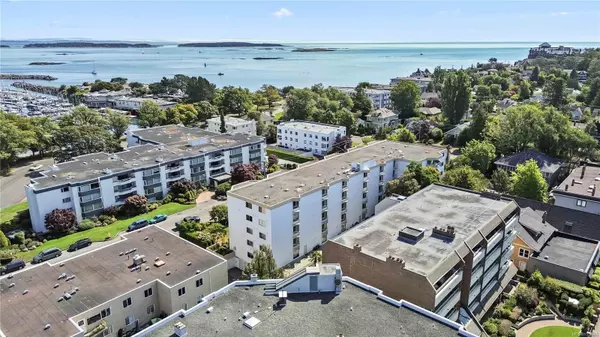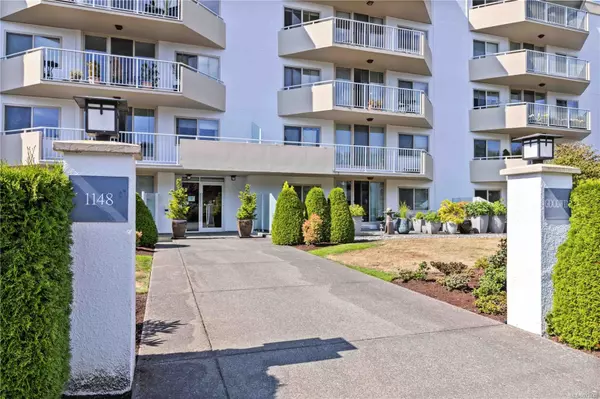For more information regarding the value of a property, please contact us for a free consultation.
1148 Goodwin St #404 Oak Bay, BC V8S 5H2
Want to know what your home might be worth? Contact us for a FREE valuation!

Our team is ready to help you sell your home for the highest possible price ASAP
Key Details
Sold Price $699,900
Property Type Condo
Sub Type Condo Apartment
Listing Status Sold
Purchase Type For Sale
Square Footage 976 sqft
Price per Sqft $717
Subdivision Goodwin Manor
MLS Listing ID 973448
Sold Date 10/02/24
Style Condo
Bedrooms 2
HOA Fees $694/mo
Rental Info Unrestricted
Year Built 1975
Annual Tax Amount $2,705
Tax Year 2023
Lot Size 871 Sqft
Acres 0.02
Property Description
Welcome to the exceptional lifestyle of South Oak Bay w/ this special opportunity steps from the ocean. This ocean view home has been tastefully updated & is ready for immediate occupancy. Enjoy the spacious, well designed layout offering a bright living room, dining room perfect for entertaining & nice sized kitchen. The large primary bedroom has an ensuite bathroom w/ walk-in closet & the second bedroom is separate & of generous size. In-suite laundry & separate storage included. Goodwin Manor is a well-maintained Steel & Concrete building w/ a proactive Strata Council who recently had the building’s plumbing upgraded to PEX piping. Other recent upgrades include new high-efficiency gas boiler system, exterior paint, parkade membrane, elevator, upgraded doors & windows & front lobby renovation. In one of the most walkable & desirable neighbourhoods in Oak Bay, steps from waterfront walkway, beaches, Oak Bay Village shops & amenities, Victoria Golf Club, Windsor & Queens Parks
Location
Province BC
County Capital Regional District
Area Ob South Oak Bay
Zoning RM4
Direction Northeast
Rooms
Main Level Bedrooms 2
Kitchen 1
Interior
Interior Features Dining Room, Storage, Workshop
Heating Hot Water, Natural Gas
Cooling None
Flooring Wood
Window Features Blinds,Vinyl Frames
Appliance Dishwasher, F/S/W/D
Laundry In Unit
Exterior
Exterior Feature Balcony/Patio
Utilities Available Cable To Lot, Compost, Electricity To Lot, Garbage, Natural Gas To Lot, Phone To Lot, Recycling
Amenities Available Common Area, Elevator(s), Recreation Facilities, Shared BBQ
View Y/N 1
View Mountain(s), Water
Roof Type Asphalt Torch On,Fibreglass Shingle
Handicap Access No Step Entrance, Wheelchair Friendly
Total Parking Spaces 1
Building
Lot Description Rectangular Lot
Building Description Stucco,Steel and Concrete, Condo
Faces Northeast
Story 5
Foundation Other, Poured Concrete
Sewer Sewer Connected
Water Municipal
Structure Type Stucco,Steel and Concrete
Others
HOA Fee Include Garbage Removal,Heat,Hot Water,Insurance,Maintenance Grounds,Maintenance Structure,Property Management,Recycling,Sewer,Water
Tax ID 000-185-752
Ownership Freehold/Strata
Acceptable Financing Purchaser To Finance
Listing Terms Purchaser To Finance
Pets Description None
Read Less
Bought with Sotheby's International Realty Canada

"Molly's job is to find and attract mastery-based agents to the office, protect the culture, and make sure everyone is happy! "



