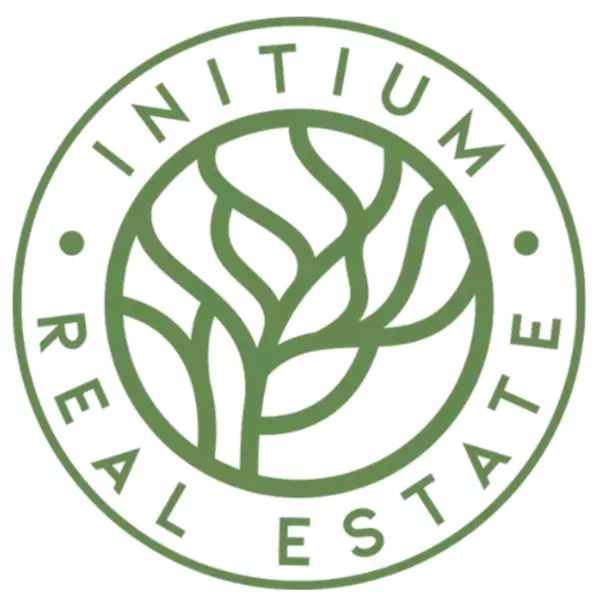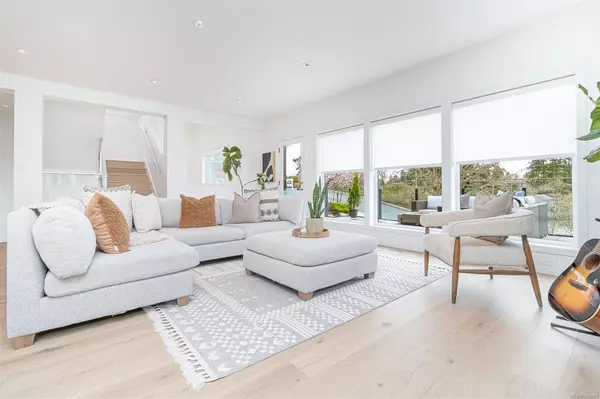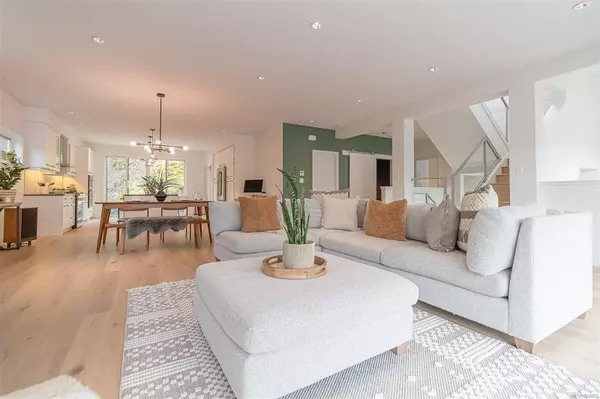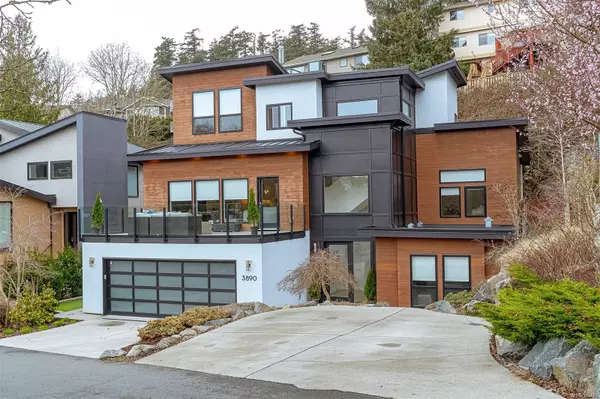For more information regarding the value of a property, please contact us for a free consultation.
3890 Wilkinson Rd Saanich, BC V8Z 5A2
Want to know what your home might be worth? Contact us for a FREE valuation!

Our team is ready to help you sell your home for the highest possible price ASAP
Key Details
Sold Price $1,960,000
Property Type Single Family Home
Sub Type Single Family Detached
Listing Status Sold
Purchase Type For Sale
Square Footage 4,791 sqft
Price per Sqft $409
MLS Listing ID 960475
Sold Date 05/29/24
Style Main Level Entry with Upper Level(s)
Bedrooms 6
Rental Info Unrestricted
Year Built 2017
Annual Tax Amount $7,532
Tax Year 2023
Lot Size 9,583 Sqft
Acres 0.22
Lot Dimensions 70 ft wide x 150 ft deep
Property Description
You're invited to view this stunning west coast home in the desirable South Valley neighbourhood & quiet section of Wilkinson surrounded by trees & established homes that you truly have to experience for yourself. Don't let the address fool you! Set back up off the road on its own ridge, this hidden gem was thoughtfully designed w/ all the rooms & features one could want. A 22' high foyer & an abundance of windows bathes the home in natural light. Large gourmet kitchen w/a built in office nook. Primary bed w/ dbl walk-in closets & 5pce ensuite w/ heated floors. Potential main floor primary w/ensuite. Addtl upstairs beds w/ a 5pc Jack & Jill bath. Movie nights in the theatre/family room! Large front patio w/ views over the trees & backyard w/ evening sun. Behind the oversized dbl garage you find home gym space w/full bath & turf track (could be converted to a bachelor suite or additional living space for suite/main home). A 2 bed suite w/separate laundry (could be converted to a 1 bed)
Location
Province BC
County Capital Regional District
Area Sw Strawberry Vale
Direction East
Rooms
Basement None
Main Level Bedrooms 1
Kitchen 2
Interior
Interior Features Bar, Cathedral Entry, Ceiling Fan(s), Closet Organizer, Dining/Living Combo, French Doors
Heating Baseboard, Electric, Forced Air, Heat Pump, Natural Gas, Radiant Floor
Cooling Air Conditioning, Central Air
Flooring Laminate, Tile, Vinyl
Fireplaces Number 1
Fireplaces Type Gas, Living Room
Fireplace 1
Appliance Dishwasher, F/S/W/D, Range Hood
Laundry In House, In Unit
Exterior
Garage Spaces 2.0
Utilities Available Cable To Lot, Compost, Electricity To Lot, Garbage, Natural Gas To Lot, Phone To Lot, Recycling, Underground Utilities
View Y/N 1
View Valley
Roof Type Asphalt Torch On
Total Parking Spaces 6
Building
Lot Description Central Location, Cleared, Easy Access, Landscaped, Rectangular Lot, Serviced, Sidewalk
Building Description Cement Fibre,Frame Wood,Insulation All,Stucco,Wood, Main Level Entry with Upper Level(s)
Faces East
Foundation Poured Concrete, Slab
Sewer Sewer Connected
Water Municipal
Architectural Style West Coast
Additional Building Exists
Structure Type Cement Fibre,Frame Wood,Insulation All,Stucco,Wood
Others
Tax ID 029-626-820
Ownership Freehold
Acceptable Financing Purchaser To Finance
Listing Terms Purchaser To Finance
Pets Description Aquariums, Birds, Caged Mammals, Cats, Dogs
Read Less
Bought with RE/MAX Camosun

"Molly's job is to find and attract mastery-based agents to the office, protect the culture, and make sure everyone is happy! "



