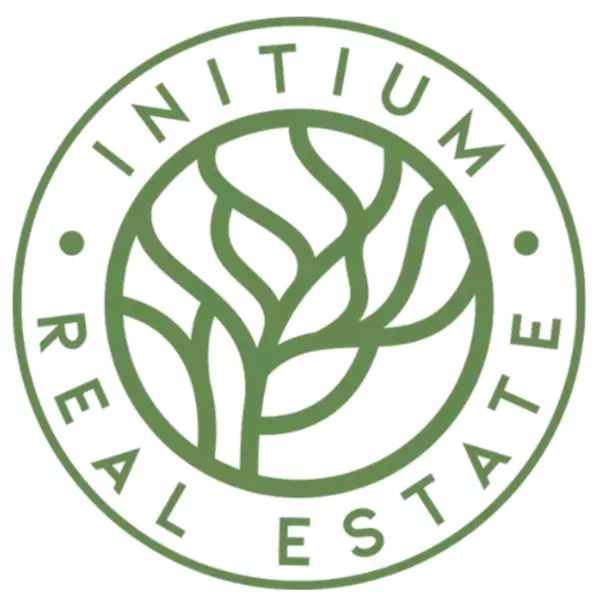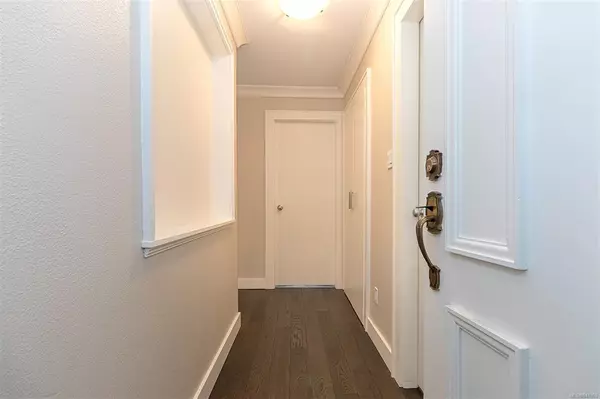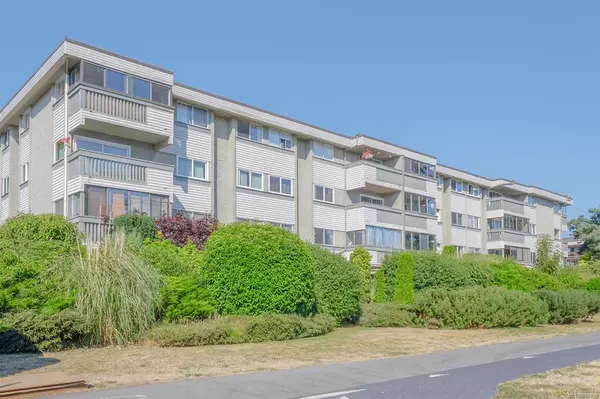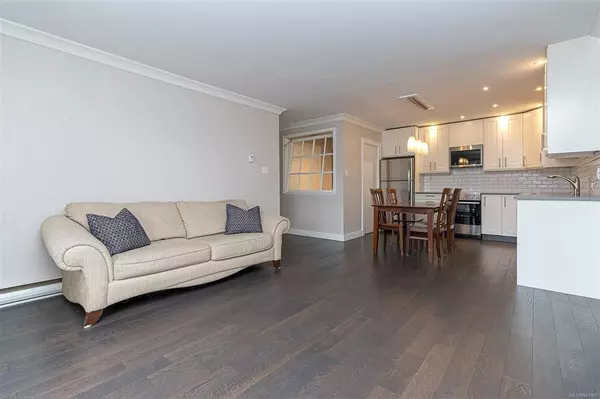For more information regarding the value of a property, please contact us for a free consultation.
1525 Hillside Ave #305 Victoria, BC V8T 2C1
Want to know what your home might be worth? Contact us for a FREE valuation!

Our team is ready to help you sell your home for the highest possible price ASAP
Key Details
Sold Price $442,500
Property Type Condo
Sub Type Condo Apartment
Listing Status Sold
Purchase Type For Sale
Square Footage 713 sqft
Price per Sqft $620
MLS Listing ID 941992
Sold Date 10/12/23
Style Condo
Bedrooms 1
HOA Fees $306/mo
Rental Info Unrestricted
Year Built 1975
Annual Tax Amount $1,371
Tax Year 2022
Lot Size 871 Sqft
Acres 0.02
Property Description
Fully renovated with no detail spared, this lovely 1 bedroom plus den home has been completely updated top to bottom. New paint & lighting create a bright & welcoming space for this well-laid-out floor plan. Modern features include an open plan kitchen w/new cabinets, quartz counters, tile backsplash, appliances, European style wooden shelving, & pot lighting & also offering enough room for a dining area. The bathroom features a new bathtub/surround & suspended vanity. New floors ran throughout the home including the inviting enclosed balcony. The spacious primary bedroom includes custom organizers and built-in closets. Office/Den perfect for working from home. The laundry room is located just down the hall & the well ran building boasts a lounge/games room for owners, separate storage locker, hobby/work room for projects, parking & located just minutes to Camosun College, shopping at Hillside Mall & enjoying the other nearby shops/restaurants & just short commute to downtown & UVic.
Location
Province BC
County Capital Regional District
Area Vi Oaklands
Direction North
Rooms
Main Level Bedrooms 1
Kitchen 1
Interior
Interior Features Closet Organizer, Dining/Living Combo
Heating Baseboard, Electric
Cooling None
Flooring Laminate, Tile
Appliance Dishwasher, Oven/Range Electric, Refrigerator
Laundry Common Area
Exterior
Exterior Feature Balcony/Patio
Amenities Available Common Area, Elevator(s), Meeting Room, Recreation Facilities, Recreation Room, Workshop Area
View Y/N 1
View City
Roof Type Asphalt Torch On
Handicap Access Wheelchair Friendly
Total Parking Spaces 1
Building
Lot Description Rectangular Lot
Building Description Frame Wood,Vinyl Siding, Condo
Faces North
Story 4
Foundation Poured Concrete
Sewer Sewer Connected
Water Municipal
Structure Type Frame Wood,Vinyl Siding
Others
HOA Fee Include Electricity,Garbage Removal,Hot Water,Insurance,Property Management
Tax ID 000-399-221
Ownership Freehold/Strata
Acceptable Financing Purchaser To Finance
Listing Terms Purchaser To Finance
Pets Description Birds, Caged Mammals, Cats, Dogs, Number Limit, Size Limit
Read Less
Bought with Pemberton Holmes Ltd. - Oak Bay

"Molly's job is to find and attract mastery-based agents to the office, protect the culture, and make sure everyone is happy! "



