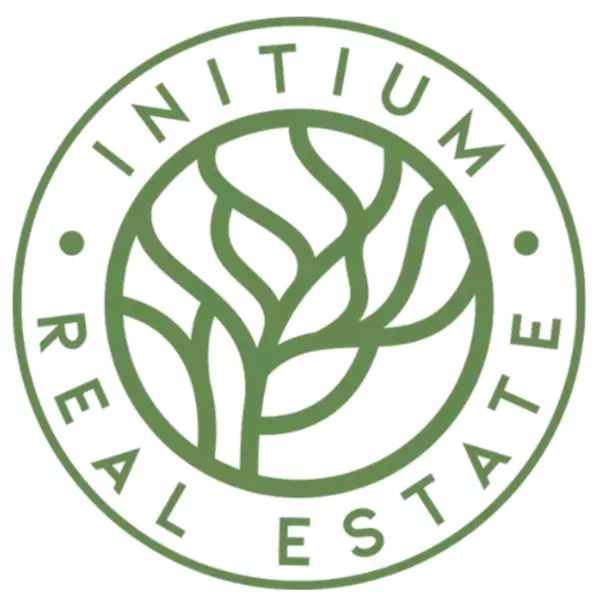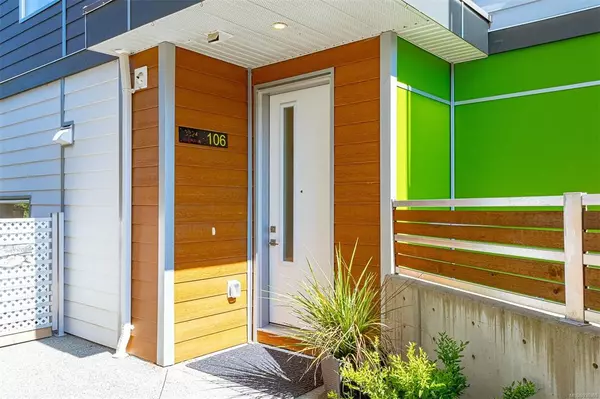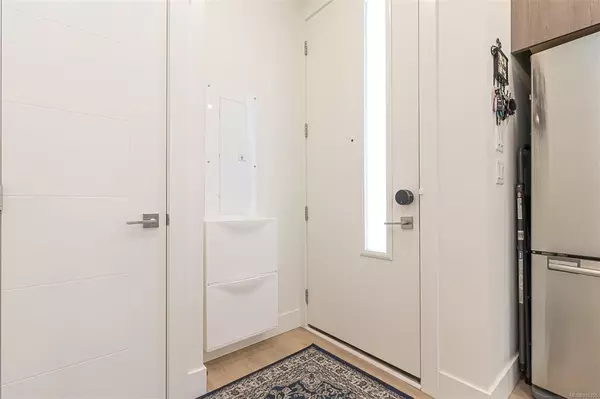For more information regarding the value of a property, please contact us for a free consultation.
3324 Radiant Way #106 Langford, BC V9C 0N4
Want to know what your home might be worth? Contact us for a FREE valuation!

Our team is ready to help you sell your home for the highest possible price ASAP
Key Details
Sold Price $745,000
Property Type Townhouse
Sub Type Row/Townhouse
Listing Status Sold
Purchase Type For Sale
Square Footage 1,485 sqft
Price per Sqft $501
MLS Listing ID 936305
Sold Date 09/29/23
Style Main Level Entry with Upper Level(s)
Bedrooms 3
HOA Fees $295/mo
Rental Info Unrestricted
Year Built 2018
Annual Tax Amount $2,529
Tax Year 2022
Property Description
This is one of the most desirable & best units in the Piano Development-- on the west side of the community overlooking the Galloping Goose trail! This contemporary townhome showcases a great functional layout w/ large south & west facing windows flooding in soft natural light, modern finishes and colors & 9’ & 10’ ceilings. This fine 3bed/3bath home features a tasteful open concept living space on the main that flows out to a lovely covered patio w/added awning. Entertain in the gourmet kitchen w/quartz counters, huge island & eating bar. The second level offers 2 beds, w/ laundry & full bath. Or you can pamper yourself in the privacy of your top floor primary bedroom w/ ensuite & walk in closet... and did we mention the rooftop garden on the upper deck? The bonus 5'9' height unfinished basement offers tons of storage with built in shelving & workbench. Includes 2 parking stalls! Close to schools, recreation & all amenities... this is an amazing home perfect for its next owners!
Location
Province BC
County Capital Regional District
Area La Happy Valley
Direction West
Rooms
Basement Full, Not Full Height, Unfinished
Kitchen 1
Interior
Interior Features Dining/Living Combo, Storage
Heating Electric, Forced Air, Heat Pump, Natural Gas
Cooling Air Conditioning
Flooring Carpet, Laminate, Tile
Fireplaces Number 1
Fireplaces Type Electric, Living Room
Equipment Central Vacuum Roughed-In
Fireplace 1
Window Features Insulated Windows,Screens
Appliance Dishwasher, F/S/W/D
Laundry In Unit
Exterior
Exterior Feature Balcony/Patio, Fencing: Full
Amenities Available Street Lighting
Roof Type Asphalt Torch On,Metal
Handicap Access Ground Level Main Floor
Total Parking Spaces 2
Building
Lot Description Rectangular Lot
Building Description Cement Fibre,Frame Wood,Insulation: Ceiling,Insulation: Walls,Shingle-Other, Main Level Entry with Upper Level(s)
Faces West
Story 3
Foundation Poured Concrete, Other
Sewer Sewer Connected
Water Municipal
Structure Type Cement Fibre,Frame Wood,Insulation: Ceiling,Insulation: Walls,Shingle-Other
Others
HOA Fee Include Garbage Removal,Insurance,Maintenance Structure,Property Management,Sewer,Water
Tax ID 030-467-209
Ownership Freehold/Strata
Acceptable Financing Purchaser To Finance
Listing Terms Purchaser To Finance
Pets Description Cats, Dogs
Read Less
Bought with The Agency

"Molly's job is to find and attract mastery-based agents to the office, protect the culture, and make sure everyone is happy! "



