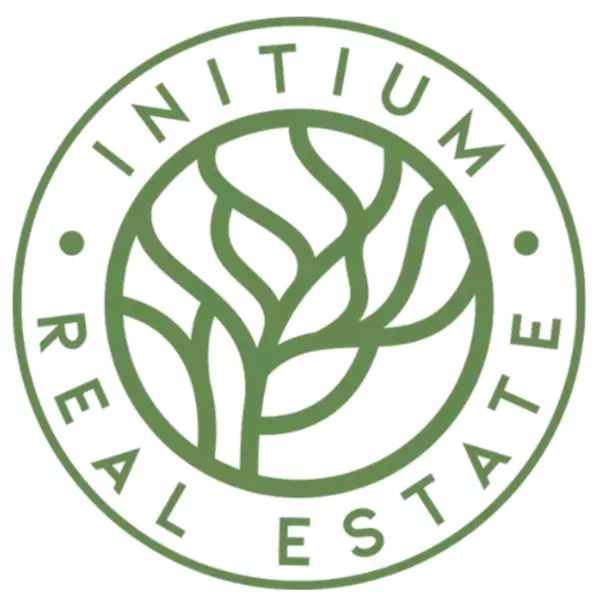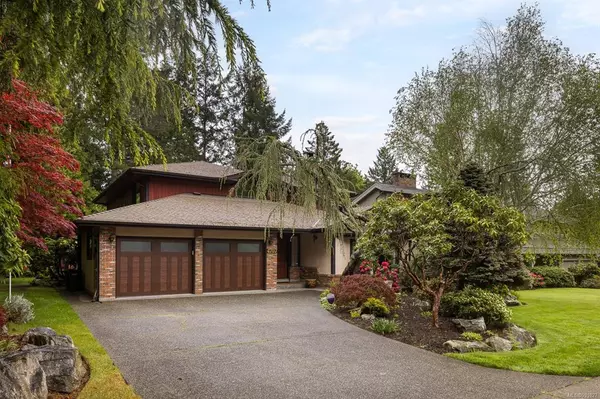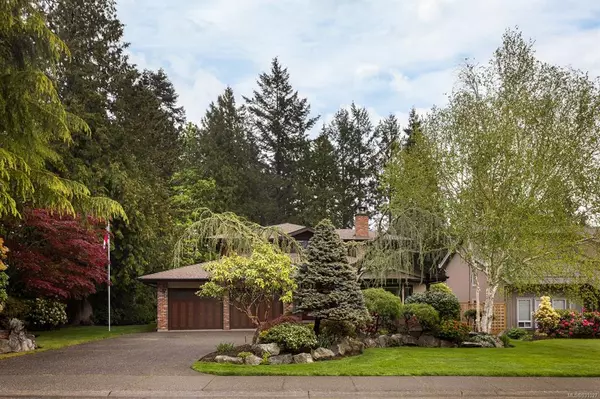For more information regarding the value of a property, please contact us for a free consultation.
4707 Amblewood Dr Saanich, BC V8Y 2S2
Want to know what your home might be worth? Contact us for a FREE valuation!

Our team is ready to help you sell your home for the highest possible price ASAP
Key Details
Sold Price $1,525,000
Property Type Single Family Home
Sub Type Single Family Detached
Listing Status Sold
Purchase Type For Sale
Square Footage 2,343 sqft
Price per Sqft $650
MLS Listing ID 931027
Sold Date 07/13/23
Style Main Level Entry with Upper Level(s)
Bedrooms 3
Rental Info Unrestricted
Year Built 1983
Annual Tax Amount $5,599
Tax Year 2022
Lot Size 9,583 Sqft
Acres 0.22
Property Description
It’s easy to fall in love with this lovingly maintained Broadmead home. Welcoming you is a double height entrance, and cheerful living room which features wood beams, a grand wood burning fireplace, and lots of space to entertain. The formal dining room is ready for large parties and has beautiful hardwood floors and views to the garden. Next is the kitchen which is bathed in natural light each morning, and features SS appliances, and a charming breakfast nook. Finishing out the main level is the family room, a great space with yet another fireplace. Upstairs you’ll find a sizable primary suite, 2 additional bedrooms & spacious main bath. This home sits on a flat, private, absolutely manicured lot – which is not easy to find in the neighbourhood. Not to be missed is the large two car garage, and 200-sf separate workshop. This is the perfect family home, chalked full of potential, close to shopping, numerous parks, and some of the best schools in the city.
Location
Province BC
County Capital Regional District
Area Se Broadmead
Direction West
Rooms
Other Rooms Workshop
Basement Crawl Space
Kitchen 1
Interior
Heating Baseboard
Cooling None
Flooring Carpet, Hardwood, Mixed
Fireplaces Number 2
Fireplaces Type Family Room, Living Room, Wood Burning
Fireplace 1
Appliance Dishwasher, F/S/W/D
Laundry In House
Exterior
Exterior Feature Balcony/Deck, Fenced, Fencing: Full, Garden
Garage Spaces 2.0
Roof Type Asphalt Shingle
Total Parking Spaces 4
Building
Lot Description Central Location, Family-Oriented Neighbourhood, Landscaped, Near Golf Course, Park Setting, Quiet Area
Building Description Stone,Wood, Main Level Entry with Upper Level(s)
Faces West
Foundation Poured Concrete
Sewer Sewer Connected
Water Municipal
Structure Type Stone,Wood
Others
Tax ID 000-984-710
Ownership Freehold
Pets Allowed Aquariums, Birds, Caged Mammals, Cats, Dogs
Read Less
Bought with Zolo Realty

"Molly's job is to find and attract mastery-based agents to the office, protect the culture, and make sure everyone is happy! "



