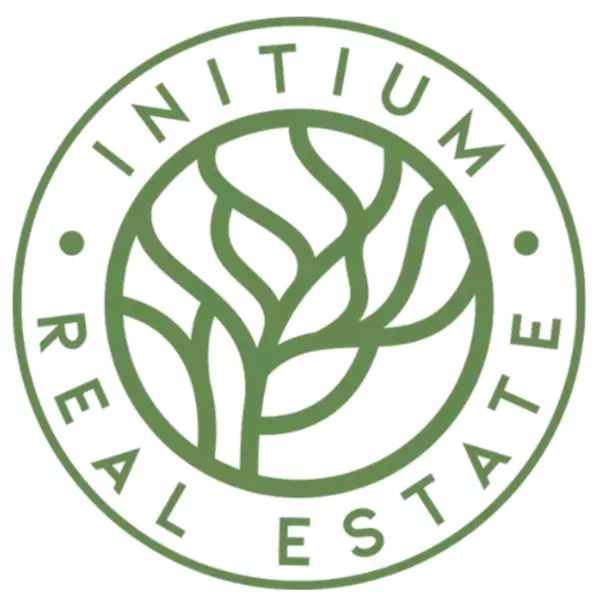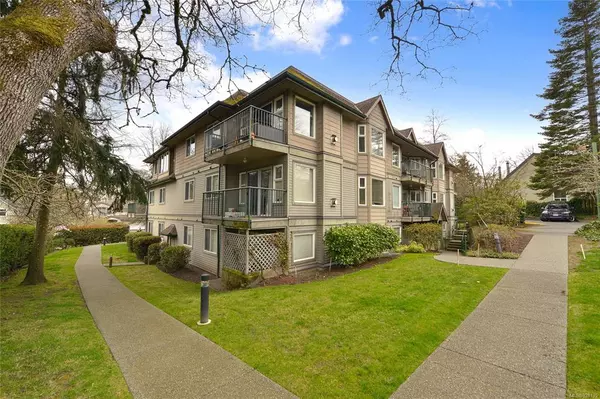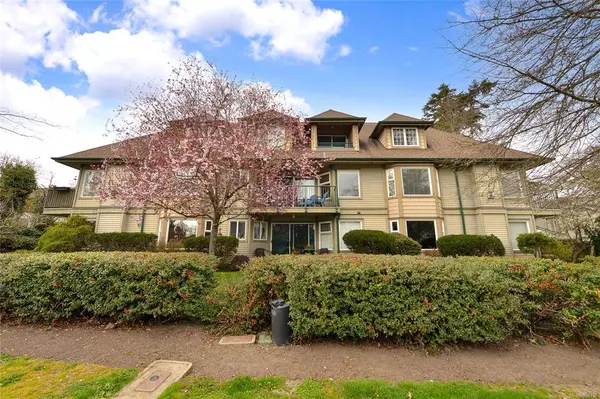For more information regarding the value of a property, please contact us for a free consultation.
971 McKenzie Ave #202 Saanich, BC V8X 3G8
Want to know what your home might be worth? Contact us for a FREE valuation!

Our team is ready to help you sell your home for the highest possible price ASAP
Key Details
Sold Price $526,000
Property Type Condo
Sub Type Condo Apartment
Listing Status Sold
Purchase Type For Sale
Square Footage 951 sqft
Price per Sqft $553
Subdivision Swan Lake Estates
MLS Listing ID 928135
Sold Date 05/23/23
Style Condo
Bedrooms 2
HOA Fees $550/mo
Rental Info Unrestricted
Year Built 1994
Annual Tax Amount $1,956
Tax Year 2022
Lot Size 871 Sqft
Acres 0.02
Property Description
Welcome to Swan Lake Estates. A beautiful second floor CORNER UNIT condo. 2 bedrooms and 2 full baths and it comes with 1 parking space. The building is tucked back off Mckenzie Avenue and is nestled up to Annie Avenue which is a quiet residential area where street parking is possible. Bright and open concept living, kitchen, dining room with large bay window. Primary bedroom has a 3 piece ensuite. The suite over looks a green space and the west facing balcony brings in lovely afternoon sun. In suite laundry and plenty of storage space in the unit. Pets allowed! Great Saanich East location walking distance to Saanich Shopping Centre, Thrifty Foods, The Galloping Goose Trail and Swan Lake Nature trails. On a bus route - only short distance to UVic and Camosun.
Location
Province BC
County Capital Regional District
Area Se Lake Hill
Direction Northwest
Rooms
Basement None
Main Level Bedrooms 2
Kitchen 1
Interior
Interior Features Dining/Living Combo, Eating Area, Elevator
Heating Baseboard, Electric, Natural Gas
Cooling None
Flooring Laminate
Fireplaces Number 1
Fireplaces Type Gas
Fireplace 1
Appliance Dishwasher, F/S/W/D
Laundry In Unit
Exterior
Roof Type Asphalt Torch On
Total Parking Spaces 1
Building
Building Description Other, Condo
Faces Northwest
Story 3
Foundation Other
Sewer Sewer To Lot
Water Municipal
Additional Building None
Structure Type Other
Others
HOA Fee Include Insurance,Property Management,Water
Tax ID 023-005-289
Ownership Freehold/Strata
Pets Allowed Aquariums, Birds, Caged Mammals, Cats, Dogs, Number Limit
Read Less
Bought with Zolo Realty

"Molly's job is to find and attract mastery-based agents to the office, protect the culture, and make sure everyone is happy! "



