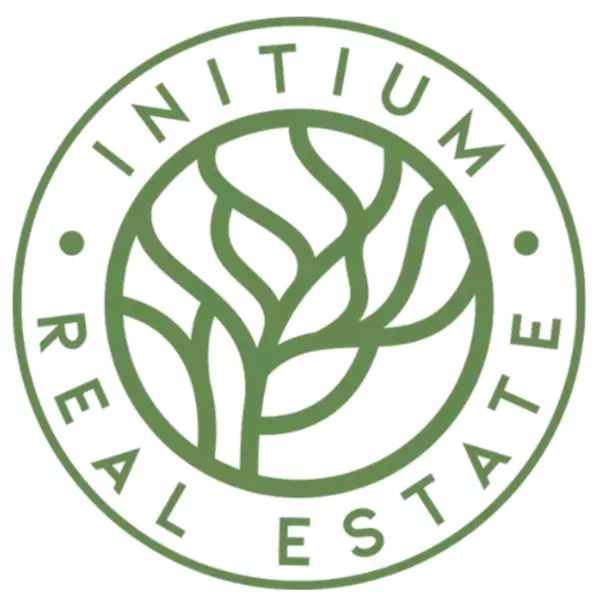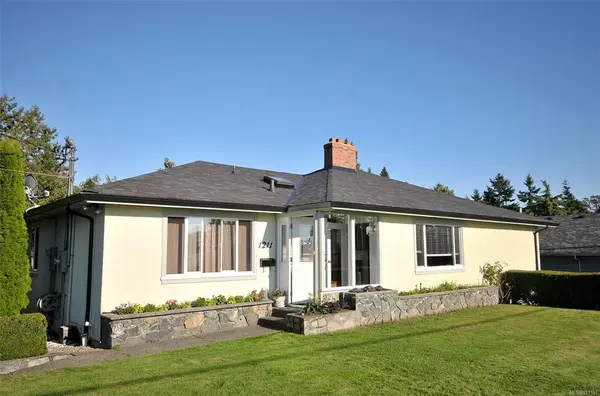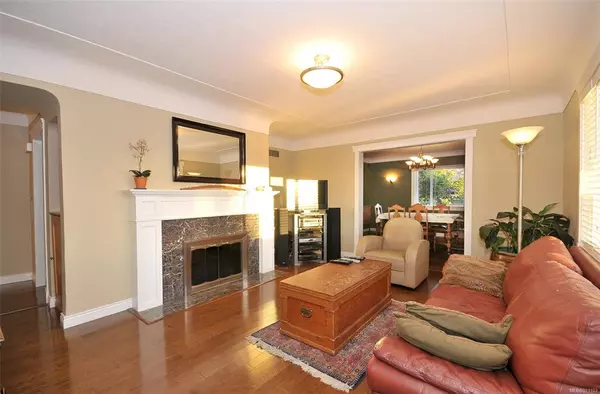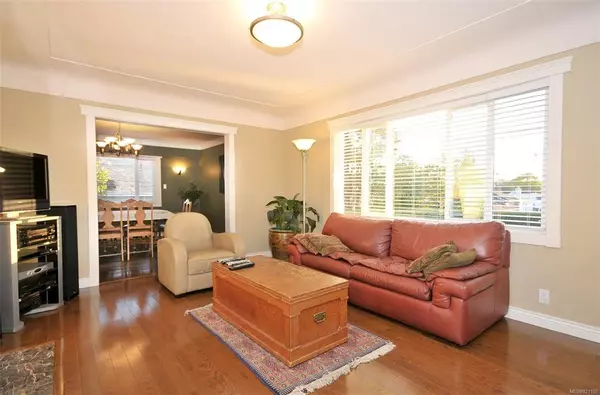For more information regarding the value of a property, please contact us for a free consultation.
1211 Hopkins Pl Saanich, BC V8P 3J9
Want to know what your home might be worth? Contact us for a FREE valuation!

Our team is ready to help you sell your home for the highest possible price ASAP
Key Details
Sold Price $1,155,000
Property Type Single Family Home
Sub Type Single Family Detached
Listing Status Sold
Purchase Type For Sale
Square Footage 2,982 sqft
Price per Sqft $387
MLS Listing ID 921103
Sold Date 02/08/23
Style Main Level Entry with Lower Level(s)
Bedrooms 5
Rental Info Unrestricted
Year Built 1954
Annual Tax Amount $4,800
Tax Year 2022
Lot Size 9,583 Sqft
Acres 0.22
Property Description
Located in the popular Maplewood neighbourhood of Saanich on a quiet cul de sac,this spacious home is suitable for many lifestyle options. The main upper floor feats 3 beds/1 bath, a living room with fireplace, a formal dining room, a family room off the updated kitchen which hosts an eating bar, computer & cookbook area, built-in appliances, granite topped central island & abundance of counter space for preparing meals. The lower level inclds a large 2 bdrm suite w/ separate laundry & private yard. Almost 3000 sq ft living space w/ lots of storage.A generous 9709 sq ft lot, driveway for parking multiple cars & a detached garage w/workshop space & loft storage options. Conveniently situated close to schools, parks, & shopping. Maplewood is known for its friendly atmosphere & this home has been well-maintained & updated over the years. Whether you're looking for a primary residence or an investment property, this home is worth viewing. Current photos from 2016 listing, new ones to come
Location
Province BC
County Capital Regional District
Area Se Maplewood
Zoning RS-6
Direction West
Rooms
Other Rooms Workshop
Basement Finished, Full, Walk-Out Access, With Windows
Main Level Bedrooms 3
Kitchen 2
Interior
Interior Features Dining Room
Heating Baseboard, Electric, Forced Air
Cooling None
Flooring Carpet, Wood
Fireplaces Number 1
Fireplaces Type Living Room
Fireplace 1
Window Features Blinds,Insulated Windows
Appliance Dishwasher, F/S/W/D
Laundry In House, In Unit
Exterior
Exterior Feature Balcony/Patio, Fencing: Partial, Sprinkler System
Garage Spaces 1.0
Utilities Available Cable To Lot, Compost, Electricity To Lot, Garbage, Phone To Lot, Recycling
Roof Type Fibreglass Shingle
Handicap Access Ground Level Main Floor, Primary Bedroom on Main, Wheelchair Friendly
Total Parking Spaces 4
Building
Lot Description Cul-de-sac, Irregular Lot, Level, Private, Serviced
Building Description Insulation: Ceiling,Stucco, Main Level Entry with Lower Level(s)
Faces West
Foundation Poured Concrete
Sewer Sewer Connected, Sewer To Lot
Water Municipal
Additional Building Exists
Structure Type Insulation: Ceiling,Stucco
Others
Tax ID 018-924-565
Ownership Freehold
Acceptable Financing Purchaser To Finance
Listing Terms Purchaser To Finance
Pets Allowed Aquariums, Birds, Caged Mammals, Cats, Dogs
Read Less
Bought with Pemberton Holmes Ltd. - Oak Bay

"Molly's job is to find and attract mastery-based agents to the office, protect the culture, and make sure everyone is happy! "



