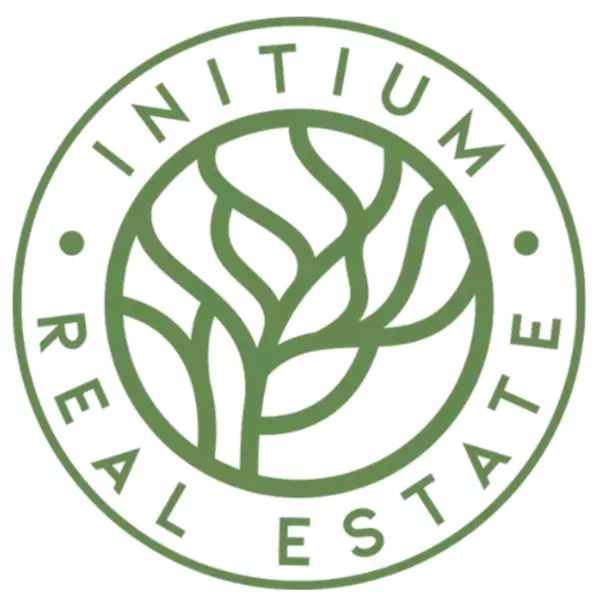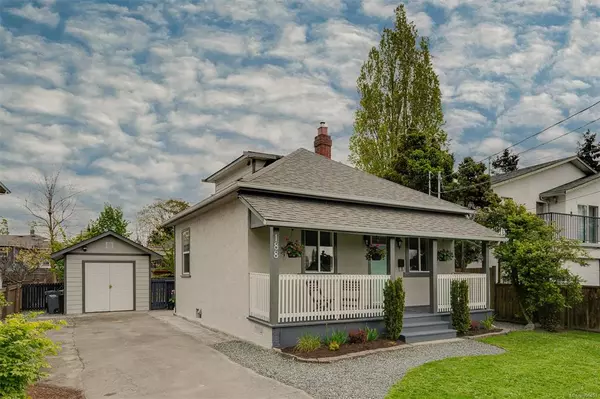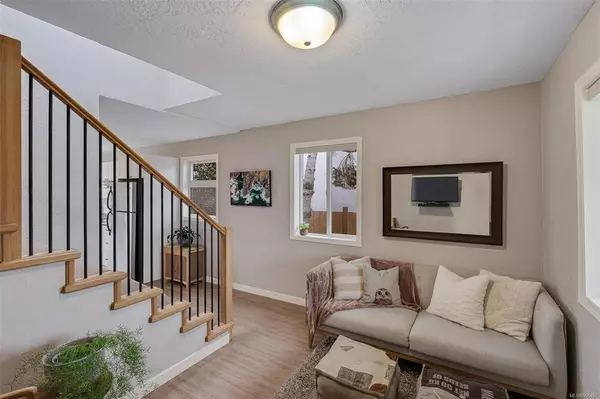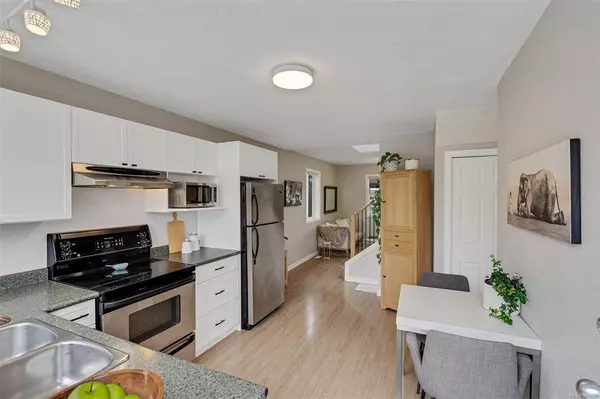For more information regarding the value of a property, please contact us for a free consultation.
188 Cadillac Ave Saanich, BC V8Z 1T6
Want to know what your home might be worth? Contact us for a FREE valuation!

Our team is ready to help you sell your home for the highest possible price ASAP
Key Details
Sold Price $775,000
Property Type Single Family Home
Sub Type Single Family Detached
Listing Status Sold
Purchase Type For Sale
Square Footage 805 sqft
Price per Sqft $962
MLS Listing ID 906457
Sold Date 08/22/22
Style Main Level Entry with Upper Level(s)
Bedrooms 2
Rental Info Unrestricted
Annual Tax Amount $3,365
Tax Year 2022
Lot Size 5,662 Sqft
Acres 0.13
Lot Dimensions 50 ft wide x 112 ft deep
Property Description
FANTASTIC VALUE!! Adorable move-in ready home on flat, sunny lot in convenient and central location. Nestled on a quiet street, this home is bright & has an open concept with excellent flow that makes it feel larger than expected.2 beds on main floor plus flex space (bedroom, office, or tv room) with 2pc bath & private deck on upper level. Freshly painted inside & out, updated windows/blinds, updated kitchen, new roof (2020), and huge heated storage in basement. Generous deck off the kitchen & a large fully fenced, private yard to entertain, enjoy gardening or build a carriage suite. Shed with power provides extra storage and is easily accessed from spacious driveway. One block from the Galloping Goose Trail (20 minute bike ride to UVic or downtown Victoria) and short walk to Uptown Mall, neighbourhood parks, and great bus routes. If youre looking for a great starter or investment home in a friendly and incredibly handy neighbourhood, youve found it!
Location
Province BC
County Capital Regional District
Area Sw Tillicum
Direction Southwest
Rooms
Other Rooms Storage Shed
Basement Not Full Height, Unfinished, Walk-Out Access
Main Level Bedrooms 2
Kitchen 1
Interior
Heating Baseboard, Electric, Forced Air, Oil
Cooling None
Flooring Laminate, Tile
Window Features Blinds,Skylight(s),Vinyl Frames
Appliance F/S/W/D, Oven/Range Electric, Range Hood
Laundry In House
Exterior
Exterior Feature Balcony/Deck, Fencing: Partial, Low Maintenance Yard
Roof Type Fibreglass Shingle
Total Parking Spaces 1
Building
Lot Description Central Location, Easy Access, Family-Oriented Neighbourhood, Level, Quiet Area, Recreation Nearby, Rectangular Lot, Shopping Nearby
Building Description Cement Fibre,Frame Wood,Stucco, Main Level Entry with Upper Level(s)
Faces Southwest
Foundation Poured Concrete
Sewer Sewer Connected
Water Municipal
Architectural Style Character
Structure Type Cement Fibre,Frame Wood,Stucco
Others
Tax ID 008-225-401
Ownership Freehold
Acceptable Financing Purchaser To Finance
Listing Terms Purchaser To Finance
Pets Allowed Aquariums, Birds, Caged Mammals, Cats, Dogs
Read Less
Bought with Zolo Realty

"Molly's job is to find and attract mastery-based agents to the office, protect the culture, and make sure everyone is happy! "



