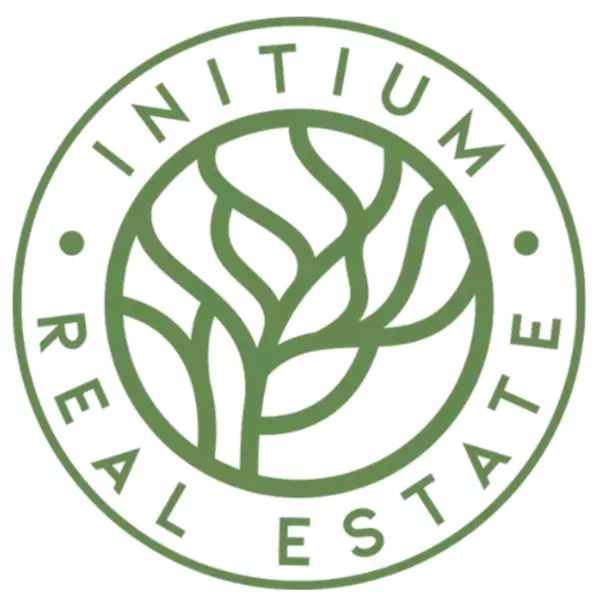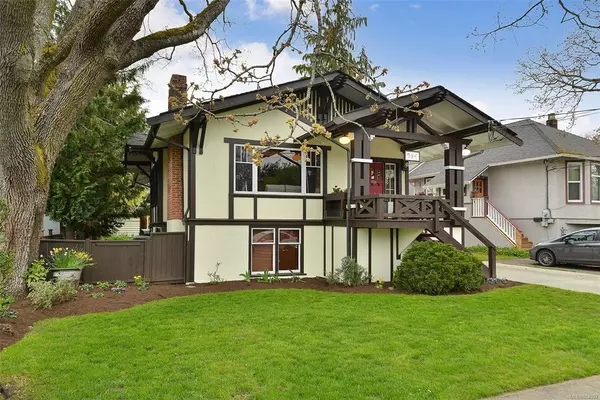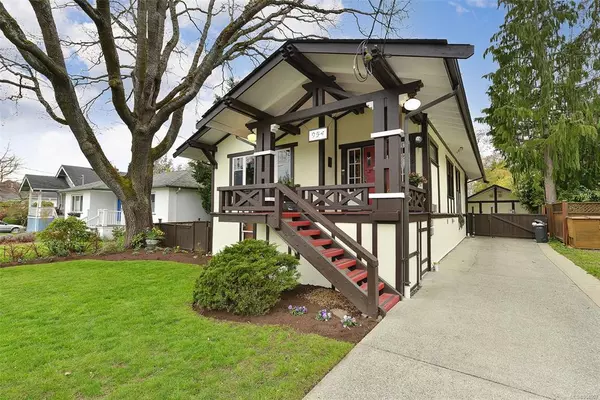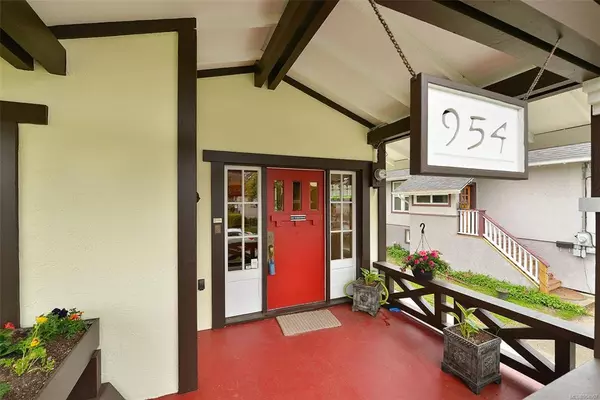For more information regarding the value of a property, please contact us for a free consultation.
954 Cowichan St Victoria, BC V8S 4E5
Want to know what your home might be worth? Contact us for a FREE valuation!

Our team is ready to help you sell your home for the highest possible price ASAP
Key Details
Sold Price $1,285,000
Property Type Single Family Home
Sub Type Single Family Detached
Listing Status Sold
Purchase Type For Sale
Square Footage 2,560 sqft
Price per Sqft $501
MLS Listing ID 904907
Sold Date 08/16/22
Style Main Level Entry with Lower Level(s)
Bedrooms 3
Rental Info Unrestricted
Year Built 1912
Annual Tax Amount $5,459
Tax Year 2021
Lot Size 6,534 Sqft
Acres 0.15
Lot Dimensions 51 ft wide x 124 ft deep
Property Description
Fairfield Arts & Craft home lovingly maintained that provides many lifestyle options. Main part of home feats 2 beds, 2 baths plus a 1 bed lower suite mortgage helper. The bonus is a large, detached finished studio/workshop/garage that creates many potential options, turn into a carriage house to rent? private space for Mom or Dad to live in?. Period features of the home incl. beamed ceilings, stained glass, fir floors, & built-in cabinetry combined with modern conveniences incl. heat pump, pvc perimeter drains, updated kitchen & main bath. The urban/rural landscaped west-facing backyard with a greenhouse and shed and rear lane access. Short stroll down tree-lined and flat streets to all the shops & restaurants of Oak Bay Village. Sunny mornings on front veranda & peaceful sunsets off your back patio. Great school catchment w/ public/private schools close by. Easy access to the rest of Fairfield and Oak Bay through friendly neighbourhoods perfect for all ages and demographics.
Location
Province BC
County Capital Regional District
Area Vi Fairfield East
Direction East
Rooms
Other Rooms Greenhouse, Workshop
Basement Finished, Full, Walk-Out Access, With Windows
Main Level Bedrooms 1
Kitchen 2
Interior
Heating Electric, Heat Pump, Wood
Cooling Air Conditioning, Other
Flooring Hardwood, Laminate, Mixed, Tile, Vinyl
Fireplaces Number 2
Fireplaces Type Family Room, Insert, Living Room, Wood Stove
Fireplace 1
Window Features Wood Frames
Appliance Dishwasher, F/S/W/D, Oven/Range Electric, Range Hood, Refrigerator
Laundry In House, In Unit
Exterior
Exterior Feature Balcony/Patio, Fencing: Full
Utilities Available Cable To Lot, Compost, Electricity To Lot, Garbage, Phone To Lot, Recycling
Roof Type Fibreglass Shingle
Total Parking Spaces 3
Building
Lot Description Central Location, Easy Access, Landscaped, Level, Private, Rectangular Lot, Serviced, Sidewalk, Wooded Lot
Building Description Frame Wood,Insulation: Ceiling,Stucco, Main Level Entry with Lower Level(s)
Faces East
Foundation Block, Pillar/Post/Pier, Poured Concrete, Slab, Other
Sewer Sewer Connected
Water Municipal
Architectural Style Arts & Crafts
Structure Type Frame Wood,Insulation: Ceiling,Stucco
Others
Tax ID 009-200-886
Ownership Freehold
Pets Description Aquariums, Birds, Caged Mammals, Cats, Dogs
Read Less
Bought with RE/MAX Camosun

"Molly's job is to find and attract mastery-based agents to the office, protect the culture, and make sure everyone is happy! "



