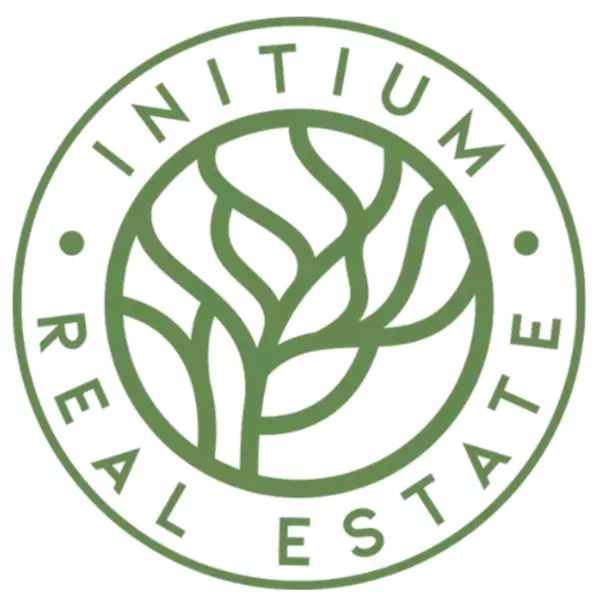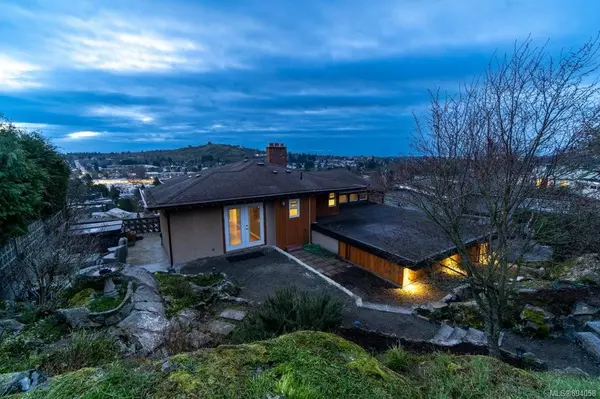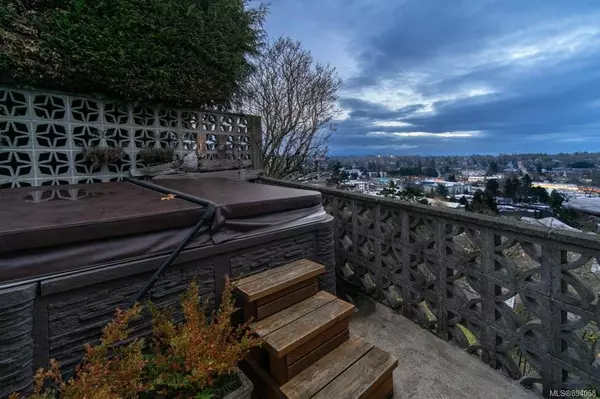For more information regarding the value of a property, please contact us for a free consultation.
1474 Banff Pl Saanich, BC V8P 2E7
Want to know what your home might be worth? Contact us for a FREE valuation!

Our team is ready to help you sell your home for the highest possible price ASAP
Key Details
Sold Price $1,826,888
Property Type Single Family Home
Sub Type Single Family Detached
Listing Status Sold
Purchase Type For Sale
Square Footage 2,422 sqft
Price per Sqft $754
MLS Listing ID 894058
Sold Date 04/04/22
Style Split Level
Bedrooms 4
Rental Info Unrestricted
Year Built 1967
Annual Tax Amount $5,600
Tax Year 2021
Lot Size 0.260 Acres
Acres 0.26
Property Description
Beautiful 4 bd 3 bth home with 360 city/mountain/ocean views & a suite! Located on a quiet cul-de-sac, this home sits atop a well-landscaped lot overlooking the city. This gem is bright & spacious w/ a great open floor plan. Upstairs holds 2 bd & 2 bth while the lower level contains a 2 bd, 1 bth suite w/ separate entrance, which can easily be converted back to the main home. The ultimate entertaining space with an updated kitchen, opens into the living & dining area, all of which have spectacular views. The main bed boasts a beautiful walk-in closet & 5 piece ensuite bthrm. Second bed is bright & spacious w/ access to the patio which features a hot tub overlooking the stunning views. More to love here w/ a 2 car garage & extra room to park outside, huge crawlspace, multiple outdoor entertaining areas & unique character. This is a fabulous location, only 10 minutes from Downtown Victoria & 5 minutes from lifestyle amenities. click the media icon for floor plans and CALL TODAY TO VIEW!
Location
Province BC
County Capital Regional District
Area Se Cedar Hill
Direction West
Rooms
Basement Crawl Space
Main Level Bedrooms 2
Kitchen 2
Interior
Interior Features French Doors, Soaker Tub
Heating Electric, Heat Pump
Cooling Air Conditioning, Central Air
Flooring Hardwood, Tile
Equipment Electric Garage Door Opener
Window Features Blinds,Skylight(s)
Appliance Dishwasher, Dryer, Freezer, Oven/Range Electric, Range Hood, Refrigerator, Washer
Laundry In House, In Unit
Exterior
Exterior Feature Balcony/Deck, Balcony/Patio, Fencing: Partial, Low Maintenance Yard
Garage Spaces 1.0
Utilities Available Cable To Lot, Electricity To Lot
View Y/N 1
View City, Mountain(s), Ocean
Roof Type Asphalt Shingle,Asphalt Torch On
Total Parking Spaces 2
Building
Lot Description Central Location, Cul-de-sac, Family-Oriented Neighbourhood, Hillside, Irregular Lot, Landscaped, Near Golf Course, Panhandle Lot, Park Setting
Building Description Concrete,Insulation All,Stucco,Wood, Split Level
Faces West
Foundation Poured Concrete
Sewer Sewer Connected
Water Municipal
Architectural Style Art Deco, Conversion, West Coast
Structure Type Concrete,Insulation All,Stucco,Wood
Others
Tax ID 003-903-559
Ownership Freehold
Pets Allowed Aquariums, Birds, Caged Mammals, Cats, Dogs
Read Less
Bought with Zolo Realty

"Molly's job is to find and attract mastery-based agents to the office, protect the culture, and make sure everyone is happy! "



