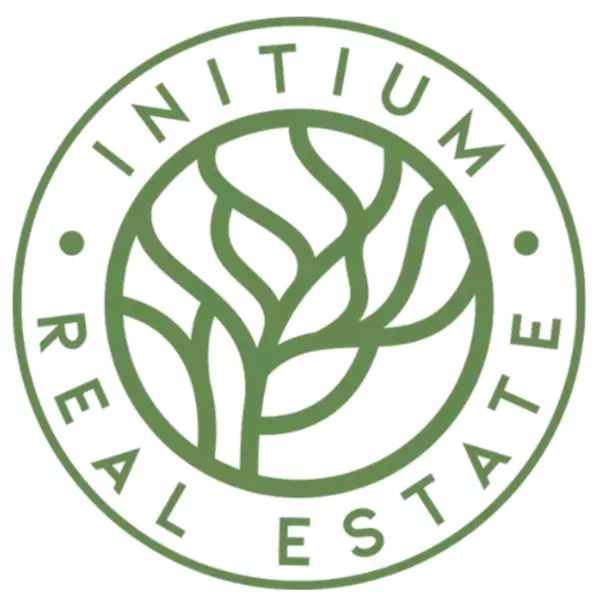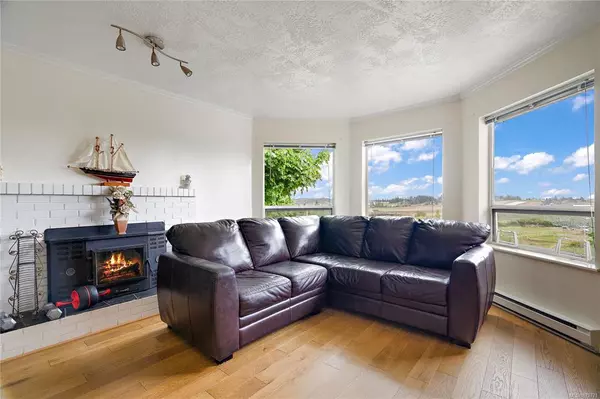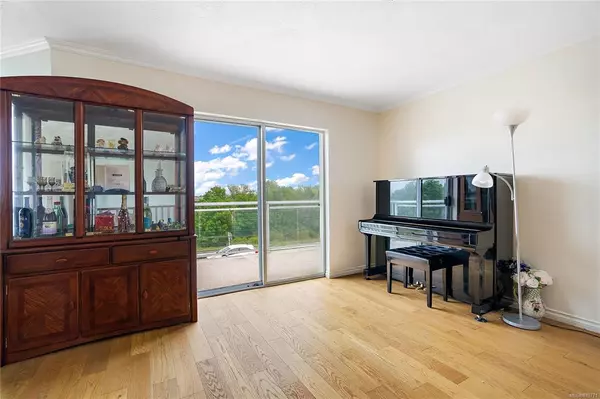For more information regarding the value of a property, please contact us for a free consultation.
6674 Rey Rd Central Saanich, BC V8Y 1V2
Want to know what your home might be worth? Contact us for a FREE valuation!

Our team is ready to help you sell your home for the highest possible price ASAP
Key Details
Sold Price $1,029,000
Property Type Single Family Home
Sub Type Single Family Detached
Listing Status Sold
Purchase Type For Sale
Square Footage 3,119 sqft
Price per Sqft $329
MLS Listing ID 879771
Sold Date 08/27/21
Style Main Level Entry with Upper Level(s)
Bedrooms 6
Rental Info Unrestricted
Year Built 1991
Annual Tax Amount $3,915
Tax Year 2021
Lot Size 8,712 Sqft
Acres 0.2
Property Description
Built in 1991 this beautiful home offers a east facing kitchen connected to a bright and spacious eating area, a large open living and dining room with feature windows to take in the views of Central Saanich, Mt. Baker, and the San Juan islands. On the main floor you will also find a large master with a 4 piece ensuite, 2 bedrooms, a 4-piece bathroom, and a large office with views into the backyard. There are 3 decks, one facing east to take in the views, and two facing west perfect for summer BBQs and relaxation - both with stairs down to the rear yard. On the lower floor you will find a self contained 2 bedroom suite with living room, kitchen, 4 piece bath, washer/dryer, and covered patio. Additionally, the lower floor provides a large bedroom/den with a 3 piece bathroom - perfect for guests or teenagers, as well as access to the 2 car garage. The home has numerous updates. This Tanner Ridge cul-de-sac home is just minutes to schools, downtown Victoria, the ferries, and YYJ.
Location
Province BC
County Capital Regional District
Area Cs Tanner
Direction East
Rooms
Basement Full
Main Level Bedrooms 3
Kitchen 2
Interior
Interior Features Dining/Living Combo, Eating Area
Heating Baseboard, Electric
Cooling None
Flooring Hardwood, Laminate
Fireplaces Number 2
Fireplaces Type Insert, Living Room, Wood Stove
Equipment Electric Garage Door Opener
Fireplace 1
Window Features Insulated Windows
Appliance Dishwasher, Dryer, Oven/Range Electric, Range Hood, Refrigerator, Washer
Laundry In House
Exterior
Exterior Feature Balcony/Patio
Garage Spaces 2.0
View Y/N 1
View Mountain(s)
Roof Type Metal
Total Parking Spaces 6
Building
Lot Description Cul-de-sac, Pie Shaped Lot
Building Description Insulation: Ceiling,Insulation: Walls,Vinyl Siding, Main Level Entry with Upper Level(s)
Faces East
Foundation Poured Concrete
Sewer Sewer To Lot
Water Municipal
Structure Type Insulation: Ceiling,Insulation: Walls,Vinyl Siding
Others
Tax ID 014-718-073
Ownership Freehold
Pets Allowed Aquariums, Birds, Caged Mammals, Cats, Dogs, Yes
Read Less
Bought with Zolo Realty

"Molly's job is to find and attract mastery-based agents to the office, protect the culture, and make sure everyone is happy! "



