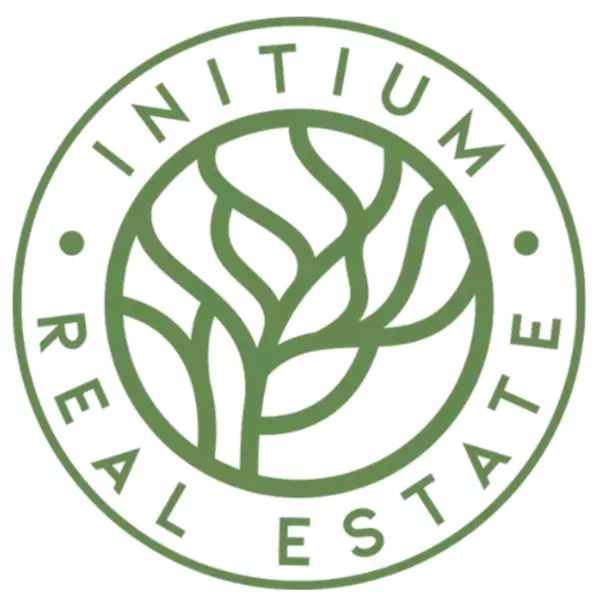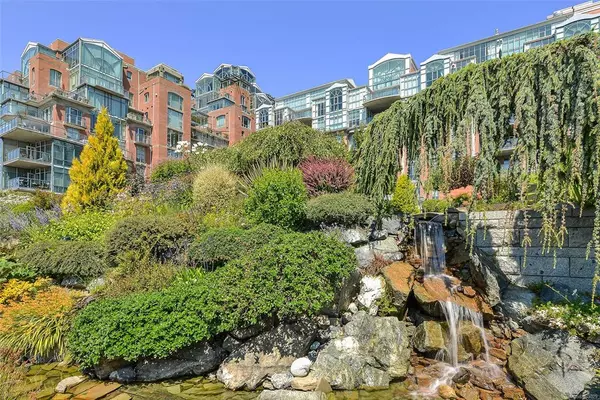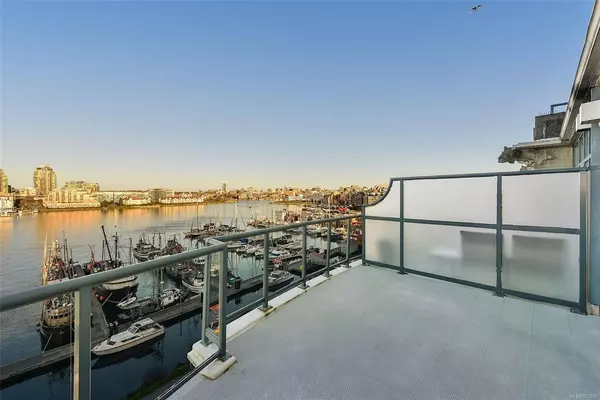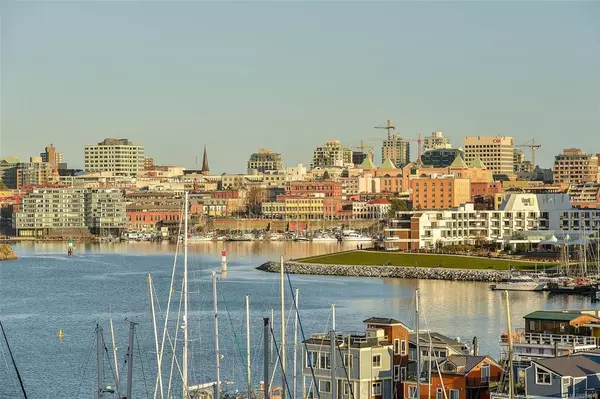For more information regarding the value of a property, please contact us for a free consultation.
21 Dallas Rd #701 Victoria, BC V8V 4Z9
Want to know what your home might be worth? Contact us for a FREE valuation!

Our team is ready to help you sell your home for the highest possible price ASAP
Key Details
Sold Price $1,125,000
Property Type Condo
Sub Type Condo Apartment
Listing Status Sold
Purchase Type For Sale
Square Footage 1,560 sqft
Price per Sqft $721
MLS Listing ID 863029
Sold Date 03/31/21
Style Condo
Bedrooms 2
HOA Fees $1,291/mo
Rental Info Some Rentals
Year Built 2000
Annual Tax Amount $6,636
Tax Year 2020
Lot Size 1,742 Sqft
Acres 0.04
Property Description
Image living on Victoria's picturesque waterfront in a world class, award winning building. When you enter this bright corner suite, you will be captivated by the views of the Inner Harbour, Sooke hills & downtown. Enjoy the activity of the harbour ferries and the seaplanes as well as the Coho. The suite features floor to ceiling windows, a stunning kitchen by Urbana with adjoining dining room, both which capture the most magnificent views. The master bedroom has a walk in closet and 5 pce updated en-suite and a second bedroom is perfect for guests or an office. Large 200sq. ft deck with gas barbecue attachment. The comfort of central air conditioning, plus gas and hot water included in your Strata fee. Enjoy the security of a Concierge & resident caretaker, 2 guest suites, fitness centre, putting green and indoor swimming pool. Definitely the best value for this quality building, in this unbeatable location. Insurance was just renewed for the building at a very reasonable deductible
Location
Province BC
County Capital Regional District
Area Vi James Bay
Direction Northwest
Rooms
Other Rooms Greenhouse
Main Level Bedrooms 2
Kitchen 1
Interior
Interior Features Closet Organizer, Controlled Entry, Dining/Living Combo, Soaker Tub, Storage
Heating Electric, Forced Air, Heat Pump, Natural Gas
Cooling Air Conditioning, Central Air
Flooring Carpet, Tile
Fireplaces Number 1
Fireplaces Type Gas, Heatilator, Living Room
Equipment Electric Garage Door Opener
Fireplace 1
Window Features Blinds,Insulated Windows
Appliance Built-in Range, Dishwasher, Oven Built-In, Oven/Range Electric, Refrigerator
Laundry In Unit
Exterior
Exterior Feature Balcony/Patio, Sprinkler System
Garage Spaces 1.0
Amenities Available Bike Storage, Elevator(s), Fitness Centre, Guest Suite, Kayak Storage, Meeting Room, Pool: Indoor
View Y/N 1
View City, Mountain(s)
Roof Type Metal
Handicap Access No Step Entrance, Primary Bedroom on Main, Wheelchair Friendly
Total Parking Spaces 1
Building
Lot Description Curb & Gutter
Building Description Brick,Steel and Concrete, Condo
Faces Northwest
Story 13
Foundation Poured Concrete
Sewer Sewer To Lot
Water Municipal
Additional Building None
Structure Type Brick,Steel and Concrete
Others
HOA Fee Include Caretaker,Concierge,Garbage Removal,Gas,Hot Water,Insurance,Maintenance Grounds,Property Management,Recycling,Sewer,Water
Tax ID 024-860-450
Ownership Freehold/Strata
Pets Allowed Aquariums, Birds, Cats, Dogs, Number Limit, Size Limit
Read Less
Bought with RE/MAX Camosun
"Molly's job is to find and attract mastery-based agents to the office, protect the culture, and make sure everyone is happy! "



