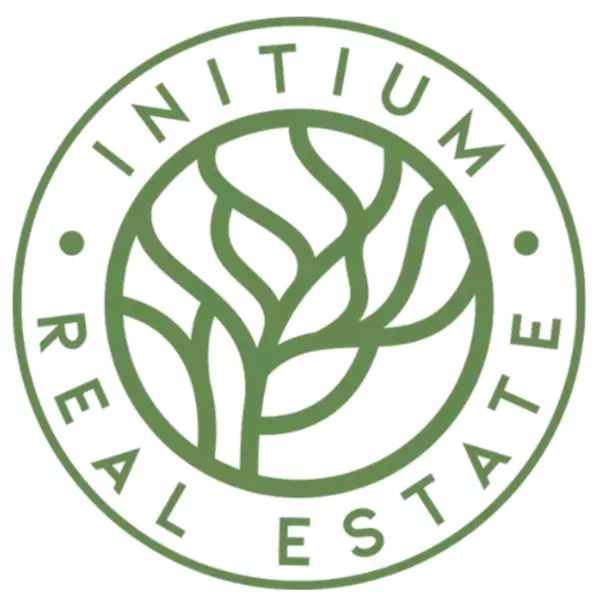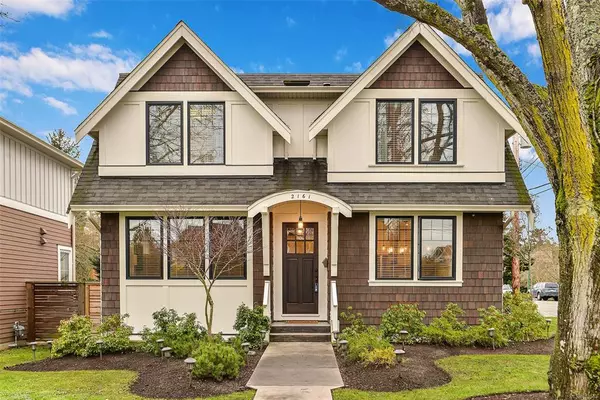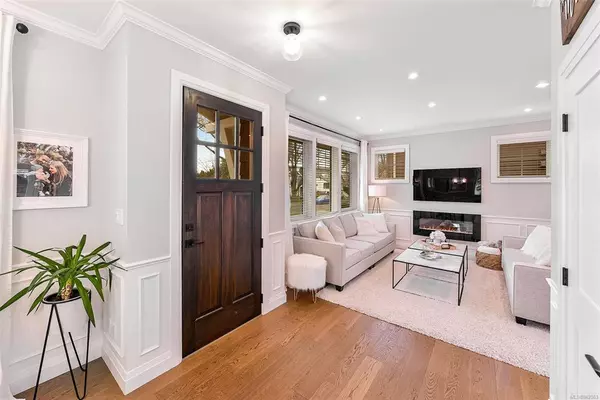For more information regarding the value of a property, please contact us for a free consultation.
2161 Beaverbrooke St Oak Bay, BC V8S 4N2
Want to know what your home might be worth? Contact us for a FREE valuation!

Our team is ready to help you sell your home for the highest possible price ASAP
Key Details
Sold Price $1,310,000
Property Type Single Family Home
Sub Type Single Family Detached
Listing Status Sold
Purchase Type For Sale
Square Footage 1,933 sqft
Price per Sqft $677
MLS Listing ID 862563
Sold Date 02/12/21
Style Main Level Entry with Lower/Upper Lvl(s)
Bedrooms 3
Rental Info Unrestricted
Year Built 2016
Annual Tax Amount $5,667
Tax Year 2020
Lot Size 3,049 Sqft
Acres 0.07
Property Description
This is the South Oak Bay home you've been waiting for! Custom built by award winning Urban Core Ventures in 2016, this like-new, bright, & spacious w/ 3 beds, 4 baths home is situated nicely on a quiet Oak Bay Street. Offering over 1,900 Sq Ft of living space over 3 levels, high-end appliances, radiant in-floor heating throughout, ample outdoor space, & a heated, detached single-car garage. Entering the home you're greeted by your open-concept kitchen/living/dining area providing the perfect floor plan for entertaining. Main level also includes a bth & access to your courtyard-like patio off the kitchen. Upper level provides a spacious bdrm, laundry, bth, & the well-appointed master suite featuring WI closet & ensuite. Lower level offers bdrm, bth, storage, and a generously sized family room. Close to some of Victoria’s best schools, Oak Bay Village, Gonzales & McNeil Bays, as well as local parks & trails, this well-rounded neighbourhood provides the quintessential Oak Bay lifestyle.
Location
Province BC
County Capital Regional District
Area Ob South Oak Bay
Direction North
Rooms
Basement Finished, Full, With Windows
Kitchen 1
Interior
Interior Features Dining/Living Combo
Heating Natural Gas, Radiant Floor
Cooling None
Flooring Carpet, Wood
Fireplaces Number 1
Fireplaces Type Electric, Living Room
Equipment Central Vacuum Roughed-In, Electric Garage Door Opener
Fireplace 1
Window Features Blinds,Insulated Windows,Vinyl Frames
Appliance Dishwasher, F/S/W/D, Microwave
Laundry In House
Exterior
Exterior Feature Fencing: Full, Sprinkler System
Garage Spaces 1.0
Roof Type Asphalt Shingle
Total Parking Spaces 2
Building
Lot Description Level, Near Golf Course, Rectangular Lot
Building Description Shingle-Wood, Main Level Entry with Lower/Upper Lvl(s)
Faces North
Foundation Poured Concrete
Sewer Sewer Connected
Water Municipal
Architectural Style Arts & Crafts
Structure Type Shingle-Wood
Others
Tax ID 005-205-271
Ownership Freehold
Acceptable Financing Purchaser To Finance
Listing Terms Purchaser To Finance
Pets Description Aquariums, Birds, Caged Mammals, Cats, Dogs, Yes
Read Less
Bought with Coldwell Banker Oceanside Real Estate

"Molly's job is to find and attract mastery-based agents to the office, protect the culture, and make sure everyone is happy! "



