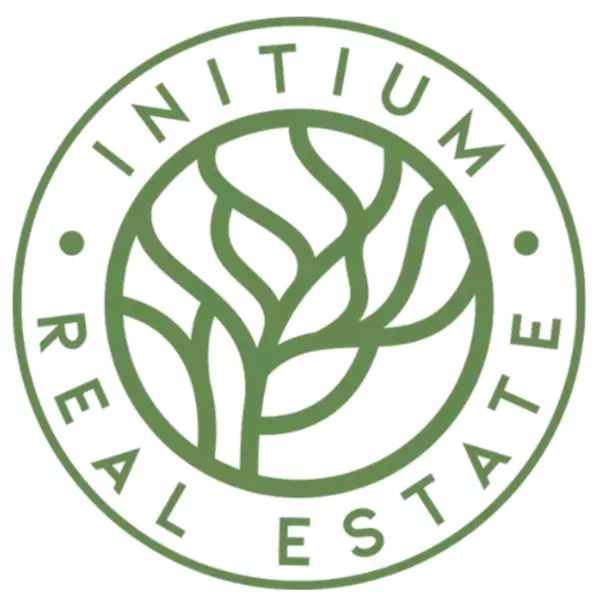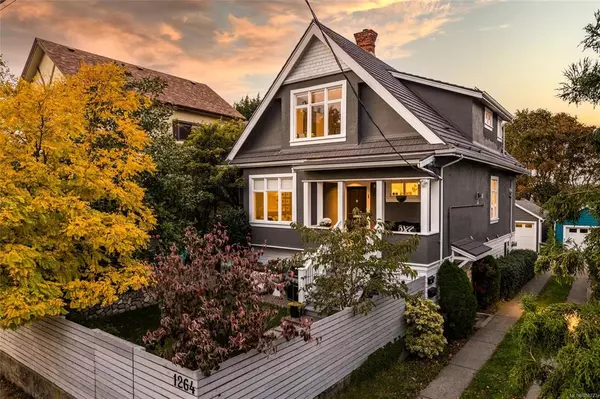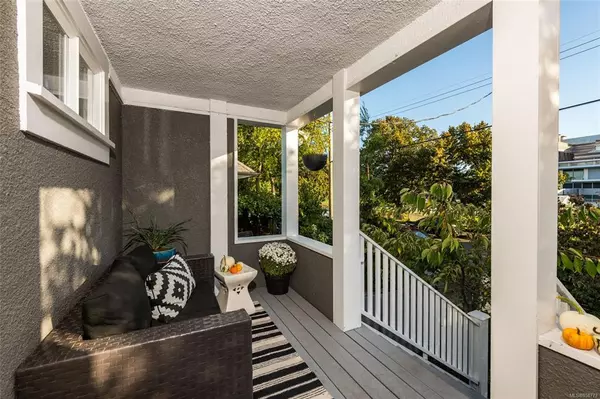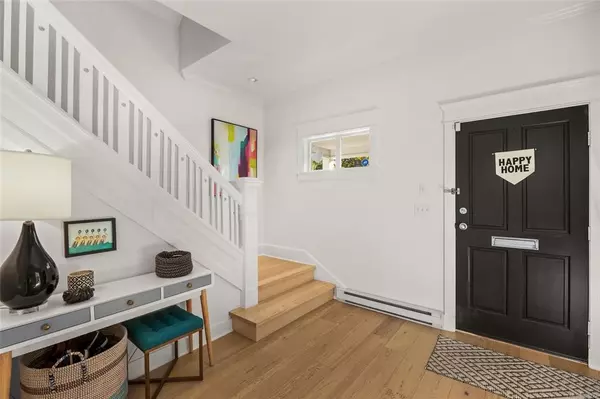For more information regarding the value of a property, please contact us for a free consultation.
1264 Gladstone Ave #1 Victoria, BC V8T 1G6
Want to know what your home might be worth? Contact us for a FREE valuation!

Our team is ready to help you sell your home for the highest possible price ASAP
Key Details
Sold Price $949,900
Property Type Townhouse
Sub Type Row/Townhouse
Listing Status Sold
Purchase Type For Sale
Square Footage 2,101 sqft
Price per Sqft $452
MLS Listing ID 858773
Sold Date 02/04/21
Style Main Level Entry with Upper Level(s)
Bedrooms 3
HOA Fees $250/mo
Rental Info Unrestricted
Year Built 1906
Annual Tax Amount $3,591
Tax Year 2020
Lot Size 3,484 Sqft
Acres 0.08
Property Description
Character and Quality meet Modern Design in this beautifully updated home in the heart of Fernwood Village. Attention to detail is evident throughout w/finishing choices selected to thoughtfully accentuate each space & upgrades completed to blend charm and modern conveniences. New Oak engineered hardwood floors & paint throughout. New kitchen w/ Blomberg appliances, custom fitted cabinets w/silestone counters, designed tile backsplash & under cabinet LED lighting. Steam washer/dryer in renovated laundry/mud room w/Carrara marble backsplash. Bathrooms finished to a high quality w/upper bath feat: real Walnut vanity & cabinet, matching Caesar stone counters, shower bench & window sill, Brizo fixtures & heated floors, shower, and bench! All of this literally steps away from the Belfry Theatre, Little June Cafe, Stage Wine Bar, & Fernwood Inn & Pizza among all the other great shops! This townhome sits on the top two floors of this 3 unit strata & truly feels like a single family home!
Location
Province BC
County Capital Regional District
Area Vi Fernwood
Zoning R3-C
Direction South
Rooms
Basement None, Other
Kitchen 1
Interior
Interior Features Dining Room, Eating Area, Storage
Heating Baseboard, Electric, Natural Gas
Cooling None
Flooring Tile, Wood
Fireplaces Number 1
Fireplaces Type Gas, Living Room
Equipment Electric Garage Door Opener
Fireplace 1
Window Features Aluminum Frames,Blinds,Insulated Windows,Stained/Leaded Glass,Window Coverings
Appliance Dishwasher, F/S/W/D, Kitchen Built-In(s), Oven/Range Gas, Range Hood
Laundry In House, In Unit
Exterior
Exterior Feature Balcony/Patio, Fencing: Partial
Garage Spaces 1.0
Amenities Available Common Area, Private Drive/Road
Roof Type Asphalt Shingle
Total Parking Spaces 4
Building
Lot Description Cul-de-sac, Level, Rectangular Lot, Wooded Lot
Building Description Insulation: Ceiling,Insulation: Walls,Stucco, Main Level Entry with Upper Level(s)
Faces South
Story 3
Foundation Poured Concrete
Sewer Sewer To Lot
Water Municipal
Architectural Style Character
Structure Type Insulation: Ceiling,Insulation: Walls,Stucco
Others
HOA Fee Include Garbage Removal,Insurance,Maintenance Grounds
Tax ID 024-206-032
Ownership Freehold/Strata
Acceptable Financing Must Be Paid Off
Listing Terms Must Be Paid Off
Pets Description Aquariums, Birds, Caged Mammals, Cats, Dogs, Number Limit
Read Less
Bought with Coldwell Banker Oceanside Real Estate

"Molly's job is to find and attract mastery-based agents to the office, protect the culture, and make sure everyone is happy! "



