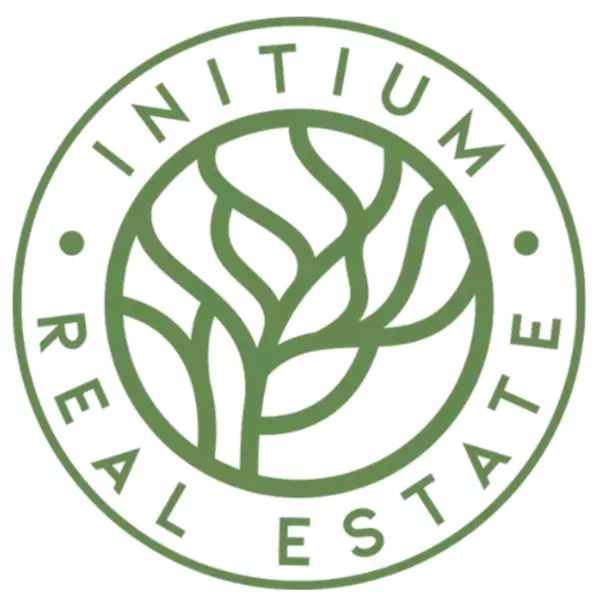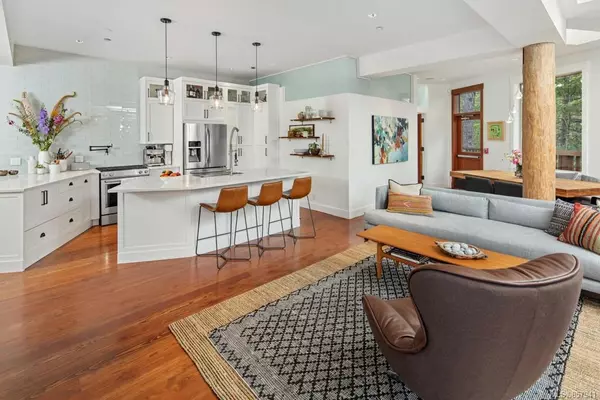For more information regarding the value of a property, please contact us for a free consultation.
2042 Rivers Crossing Highlands, BC V9B 0S6
Want to know what your home might be worth? Contact us for a FREE valuation!

Our team is ready to help you sell your home for the highest possible price ASAP
Key Details
Sold Price $1,130,000
Property Type Single Family Home
Sub Type Single Family Detached
Listing Status Sold
Purchase Type For Sale
Square Footage 2,843 sqft
Price per Sqft $397
MLS Listing ID 857941
Sold Date 03/08/21
Style Main Level Entry with Upper Level(s)
Bedrooms 3
HOA Fees $130/mo
Rental Info Unrestricted
Year Built 2006
Annual Tax Amount $5,226
Tax Year 2020
Lot Size 7,840 Sqft
Acres 0.18
Property Description
Welcome to the most unique & architecturally significant home on Bear Mountain! The Bear Mountain Treehouse offers a tranquil, elegant living space with large picture windows and numerous skylights that provide a bright, cheerful ambience. Open & inviting, it’s perfect for entertaining. The recently renovated interior offers a fresh, contemporary West Coast style with upgrades throughout, including Lutron lighting, heated bathroom floors, and a custom walk-in closet in the master. The upper level suite, with lovely 360° views and separate entry, is currently a lucrative short-term rental, but could be adapted for other small business uses due to the property’s unique zoning. The home is built to the highest commercial standards including an upgraded seismic cable support, full-fire protection system, and a 100-year metal roof. The Treehouse offers the perfect balance between an adventurous outdoor lifestyle & the amenities of a sophisticated resort community.
Location
Province BC
County Capital Regional District
Area Hi Bear Mountain
Direction Southeast
Rooms
Basement Crawl Space
Main Level Bedrooms 3
Kitchen 2
Interior
Interior Features Eating Area, Vaulted Ceiling(s)
Heating Electric, Forced Air, Natural Gas
Cooling Air Conditioning
Flooring Wood
Fireplaces Number 1
Fireplaces Type Electric
Fireplace 1
Window Features Blinds,Skylight(s),Vinyl Frames
Laundry In House
Exterior
Exterior Feature Balcony/Deck
Amenities Available Private Drive/Road, Street Lighting
View Y/N 1
View Mountain(s), Valley
Roof Type Metal
Handicap Access Primary Bedroom on Main
Total Parking Spaces 3
Building
Lot Description Rectangular Lot, Wooded Lot
Building Description Shingle-Wood, Main Level Entry with Upper Level(s)
Faces Southeast
Foundation Poured Concrete
Sewer Sewer To Lot
Water Municipal
Architectural Style West Coast
Structure Type Shingle-Wood
Others
Tax ID 029-738-733
Ownership Freehold
Pets Description Aquariums, Birds, Caged Mammals, Cats, Dogs, Yes
Read Less
Bought with RE/MAX Camosun

"Molly's job is to find and attract mastery-based agents to the office, protect the culture, and make sure everyone is happy! "



