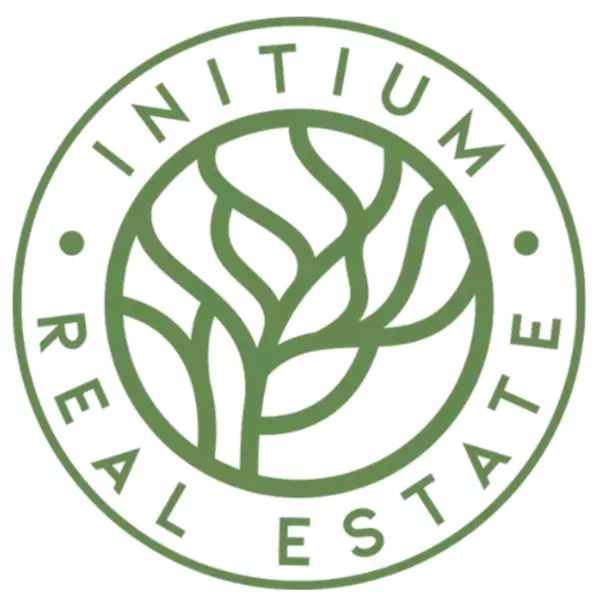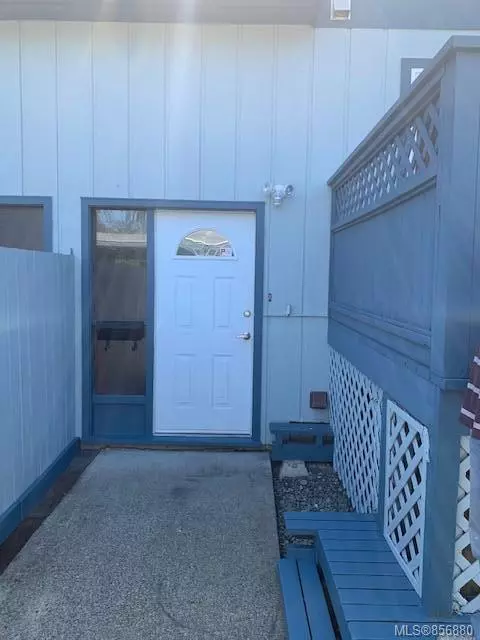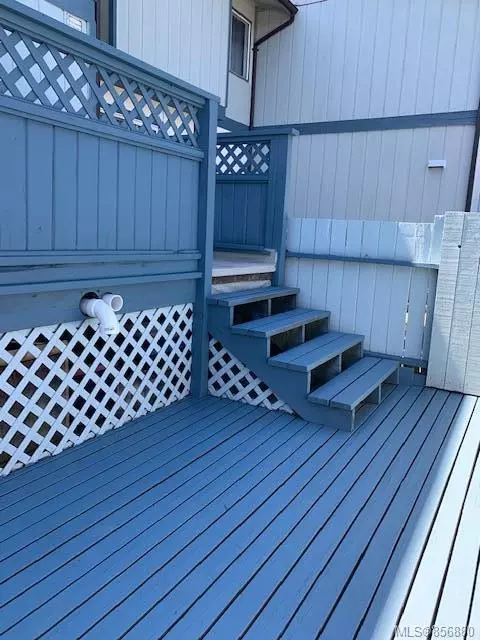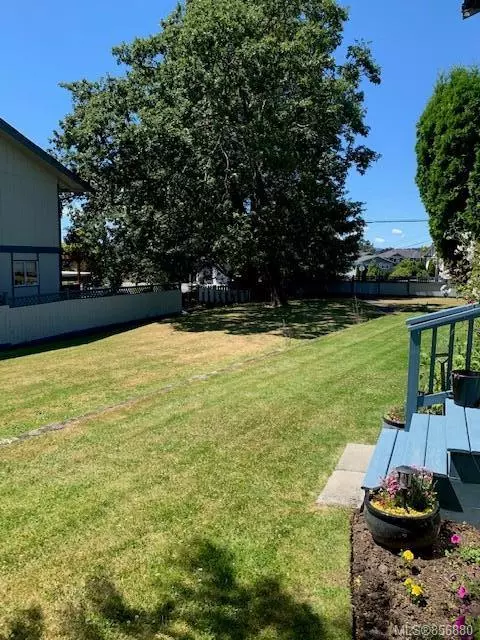For more information regarding the value of a property, please contact us for a free consultation.
3987 Gordon Head Rd #11 Saanich, BC V8N 3X5
Want to know what your home might be worth? Contact us for a FREE valuation!

Our team is ready to help you sell your home for the highest possible price ASAP
Key Details
Sold Price $591,000
Property Type Townhouse
Sub Type Row/Townhouse
Listing Status Sold
Purchase Type For Sale
Square Footage 1,911 sqft
Price per Sqft $309
MLS Listing ID 856880
Sold Date 10/15/20
Style Split Entry
Bedrooms 5
HOA Fees $283/mo
Rental Info Some Rentals
Year Built 1972
Annual Tax Amount $2,612
Tax Year 2019
Lot Size 1,742 Sqft
Acres 0.04
Property Description
Accepted Unconditional Offer .. Well maintained, 5 bedroom, 3 level townhome, in family oriented complex, pets ok, close to all amenities, including school and UVIC, substantially updated with extras, such as new kitchen cabinet, 1 new bathroom, engineered floors all levels, gas fireplace and tankless gas water heater … newer windows, sliding doors, painting, additional storage in attic w/ladder … IN-LAW newer suite on lower level w/2 bedrooms, GOOD FOR STUDENTS .. close to all amenities including UVIC .. a MUST SEE!!
Location
Province BC
County Capital Regional District
Area Se Arbutus
Direction North
Rooms
Basement Finished
Kitchen 2
Interior
Interior Features Dining/Living Combo, French Doors
Heating Baseboard, Electric, Natural Gas
Cooling None
Flooring Carpet
Fireplaces Number 1
Fireplaces Type Family Room, Gas, Heatilator
Fireplace 1
Appliance F/S/W/D
Laundry In Unit
Exterior
Exterior Feature Balcony/Patio, Fencing: Full, Swimming Pool
Carport Spaces 1
Amenities Available Pool, Recreation Facilities
Roof Type Wood
Total Parking Spaces 2
Building
Lot Description Cleared, Level, Rectangular Lot, Serviced
Building Description Insulation: Ceiling,Insulation: Walls,Stucco,Wood, Split Entry
Faces North
Story 3
Foundation Poured Concrete
Sewer Sewer To Lot
Water Municipal
Structure Type Insulation: Ceiling,Insulation: Walls,Stucco,Wood
Others
HOA Fee Include Caretaker,Insurance,Maintenance Grounds,Property Management,Septic,Sewer,Water
Tax ID 000-116-891
Ownership Freehold/Strata
Pets Allowed Cats, Dogs
Read Less
Bought with Zolo Realty

"Molly's job is to find and attract mastery-based agents to the office, protect the culture, and make sure everyone is happy! "



