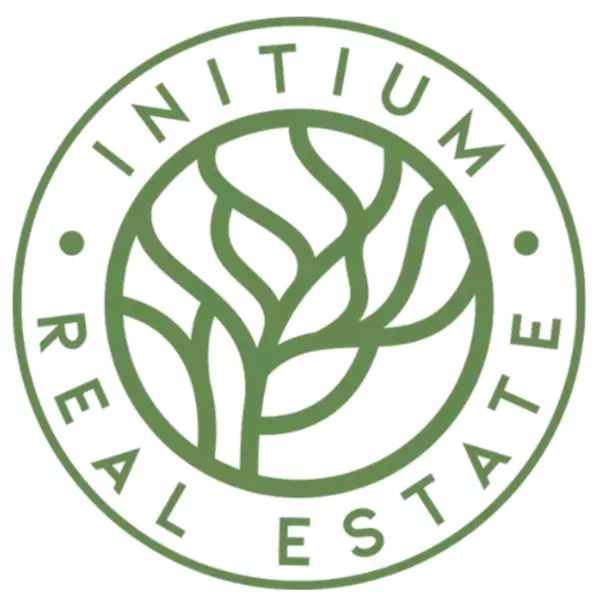For more information regarding the value of a property, please contact us for a free consultation.
8784 Pender Park Dr North Saanich, BC V8L 3Z5
Want to know what your home might be worth? Contact us for a FREE valuation!

Our team is ready to help you sell your home for the highest possible price ASAP
Key Details
Sold Price $1,325,000
Property Type Single Family Home
Sub Type Single Family Detached
Listing Status Sold
Purchase Type For Sale
Square Footage 3,617 sqft
Price per Sqft $366
MLS Listing ID 826818
Sold Date 01/16/20
Style Main Level Entry with Lower/Upper Lvl(s)
Bedrooms 5
Rental Info Unrestricted
Year Built 1981
Annual Tax Amount $3,660
Tax Year 2019
Lot Size 0.350 Acres
Acres 0.35
Lot Dimensions 200 ft deep
Property Description
Desirable Dean Park! Perched high with stunning unobstructed 180 panoramic ocean & mountain views across Haro Straight to Mt. Baker, the Gulf Islands & the beautiful twinkling lights of Sidney at night. Seldom do you find such spectacular views from all major rooms. Executive 5 bedroom, 4 bathroom, 3617sf updated family home with huge 1 bedroom in-law suite. Pride in ownership with high end finishing is evident throughout. Living room with floor-to-ceiling wood-burning fireplace, family room with cozy woodstove, formal dining room, eat-in kitchen with island, solid cherry cabinets & granite countertops. Master bedroom suite with walk-in closet & opulent ensuite. BONUS: $5K flooring allowance! Large, lush, fenced & gated .35acre with a plethora of rhododendron, Japanese maple & a tranquil waterfall. Conveniently located steps to Kelset Elementary, Panorama Rec Centre, Dean Park for hiking, public transit & all amenities, minutes to the airport & ferries & 20 minutes to downtown Victoria
Location
Province BC
County Capital Regional District
Area Ns Dean Park
Zoning R-1
Direction East
Rooms
Basement Crawl Space, Finished, Walk-Out Access, With Windows
Kitchen 2
Interior
Interior Features Ceiling Fan(s), Dining/Living Combo, Eating Area, French Doors
Heating Baseboard, Electric
Flooring Carpet, Tile
Fireplaces Number 2
Fireplaces Type Family Room, Living Room, Wood Stove
Fireplace 1
Window Features Aluminum Frames,Insulated Windows,Stained/Leaded Glass
Laundry In House, In Unit
Exterior
Exterior Feature Balcony/Patio, Sprinkler System
Garage Spaces 2.0
Utilities Available Cable To Lot, Compost, Electricity To Lot, Garbage, Natural Gas To Lot, Phone To Lot, Recycling
View Y/N 1
View Mountain(s), Water
Roof Type Metal
Handicap Access Ground Level Main Floor
Total Parking Spaces 4
Building
Lot Description Rectangular Lot
Building Description Frame Wood,Insulation: Ceiling,Insulation: Walls,Wood, Main Level Entry with Lower/Upper Lvl(s)
Faces East
Foundation Poured Concrete
Sewer Sewer To Lot
Water Municipal, To Lot
Architectural Style West Coast
Additional Building Exists
Structure Type Frame Wood,Insulation: Ceiling,Insulation: Walls,Wood
Others
Tax ID 001-361-899
Ownership Freehold
Acceptable Financing Purchaser To Finance
Listing Terms Purchaser To Finance
Pets Allowed Aquariums, Birds, Cats, Caged Mammals, Dogs
Read Less
Bought with RE/MAX Camosun

"Molly's job is to find and attract mastery-based agents to the office, protect the culture, and make sure everyone is happy! "



