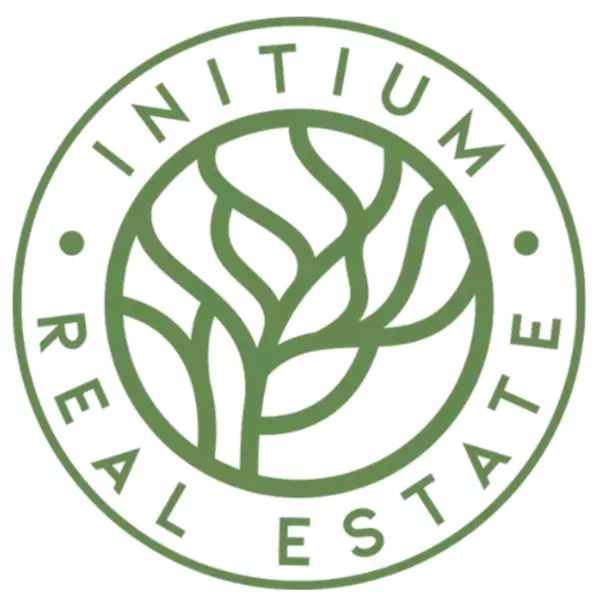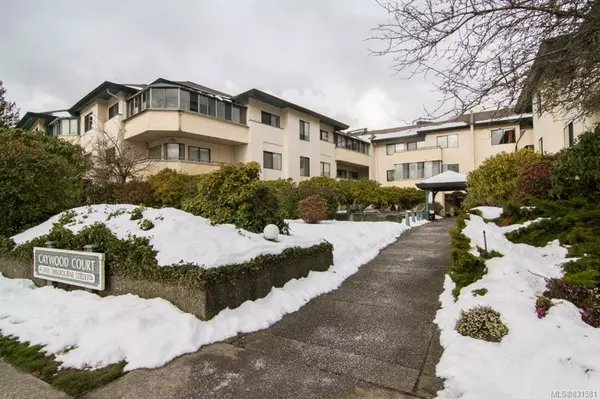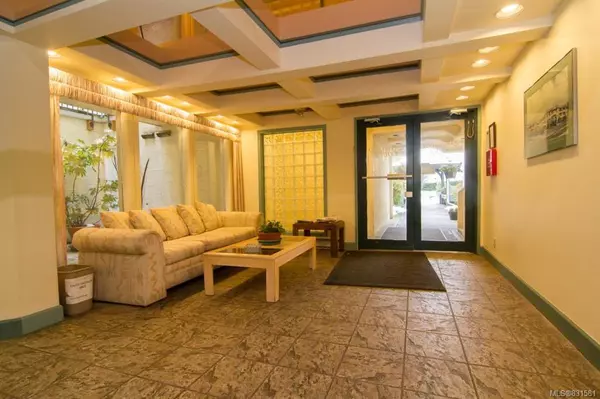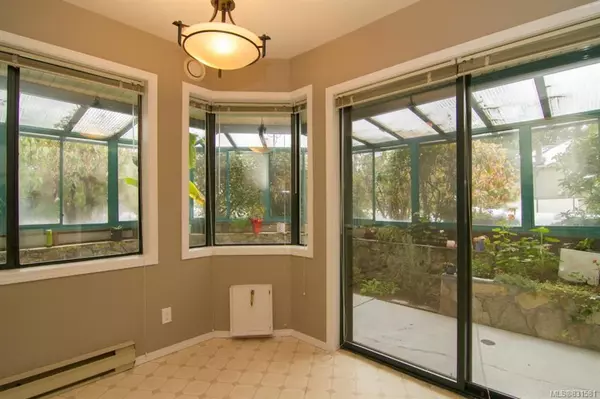For more information regarding the value of a property, please contact us for a free consultation.
3900 Shelbourne St #107 Saanich, BC V8P 4H8
Want to know what your home might be worth? Contact us for a FREE valuation!

Our team is ready to help you sell your home for the highest possible price ASAP
Key Details
Sold Price $375,000
Property Type Condo
Sub Type Condo Apartment
Listing Status Sold
Purchase Type For Sale
Square Footage 1,097 sqft
Price per Sqft $341
MLS Listing ID 831581
Sold Date 02/13/20
Style Condo
Bedrooms 2
HOA Fees $343/mo
Rental Info Unrestricted
Year Built 1989
Annual Tax Amount $1,560
Tax Year 2019
Lot Size 1,306 Sqft
Acres 0.03
Property Description
Investors alert! Charming two bedrooms, two bathrooms main floor corner unit in a well-run strata. Fully rentable! Bright and spacious, this condo provides a great floor plan featuring living room with electric fireplace, dining area, kitchen with large breakfast nook eating area and a sliding door leading on to a large private enclosed south facing patio. Enjoy the comfort of in-suite laundry, separate storage locker, bike storage and covered secured parking! Updates include new: carpet, fridge, dishwasher, washer/dryer. Cat friendly, 16+ age restriction. Walking distance to UVIC, all the shops and restaurants at the Shelbourne Plaza, and close to Camosun College, public transit for easy access to downtown and all amenities.
Location
Province BC
County Capital Regional District
Area Se Cedar Hill
Direction South
Rooms
Main Level Bedrooms 2
Kitchen 1
Interior
Interior Features Dining/Living Combo, Eating Area, Storage
Heating Baseboard, Electric
Flooring Carpet, Linoleum
Fireplaces Number 1
Fireplaces Type Electric, Living Room
Fireplace 1
Window Features Blinds,Screens
Laundry In Unit
Exterior
Exterior Feature Balcony/Patio
Amenities Available Common Area, Elevator(s)
Roof Type Asphalt Torch On,Wood
Handicap Access Ground Level Main Floor, Master Bedroom on Main, No Step Entrance, Wheelchair Friendly
Total Parking Spaces 1
Building
Lot Description Rectangular Lot
Building Description Stucco, Condo
Faces South
Story 3
Foundation Poured Concrete
Sewer Sewer To Lot
Water Municipal
Architectural Style California
Structure Type Stucco
Others
HOA Fee Include Caretaker,Garbage Removal,Insurance,Maintenance Grounds,Property Management,Water
Tax ID 014-766-523
Ownership Freehold/Strata
Acceptable Financing Purchaser To Finance
Listing Terms Purchaser To Finance
Pets Allowed Aquariums, Birds, Cats
Read Less
Bought with RE/MAX Camosun

"Molly's job is to find and attract mastery-based agents to the office, protect the culture, and make sure everyone is happy! "



