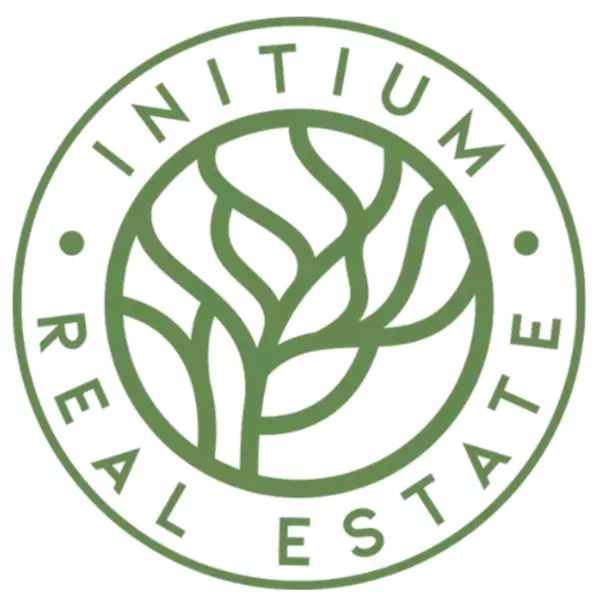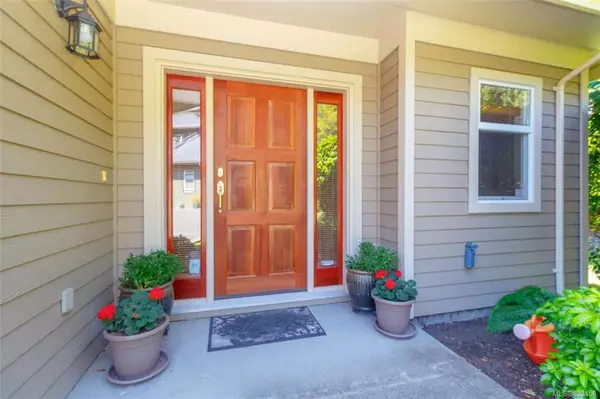For more information regarding the value of a property, please contact us for a free consultation.
4522 Gordon Point Dr #2 Saanich, BC V8N 6L4
Want to know what your home might be worth? Contact us for a FREE valuation!

Our team is ready to help you sell your home for the highest possible price ASAP
Key Details
Sold Price $886,000
Property Type Townhouse
Sub Type Row/Townhouse
Listing Status Sold
Purchase Type For Sale
Square Footage 2,184 sqft
Price per Sqft $405
MLS Listing ID 832458
Sold Date 03/24/20
Style Main Level Entry with Upper Level(s)
Bedrooms 3
HOA Fees $525/mo
Rental Info Some Rentals
Year Built 1999
Annual Tax Amount $5,090
Tax Year 2019
Lot Size 3,049 Sqft
Acres 0.07
Property Description
Exclusive Gordon Point Mews executive town-home. Rarely available home in seaside Gordon Point Estates, one of only 14 homes in this secluded enclave. Entertainment size principal rooms with over-height and vaulted ceilings. Master suite on the main with walk-through closet and 5 piece en-suite. A second master suite on the upper level also with walk-through closet and 5 piece en-suite. Lovely second floor deck offers some water views and a peaceful quiet breeze. Spacious kitchen with maple floors and lots of storage, including sliding drawers cleverly hidden inside kitchen cabinets. Family room off the kitchen with a double sided gas fireplace. Lovely private patio off the family room. Lots of storage throughout including an enormous crawlspace and an over-sized double garage. A short stroll to Glencoe Cove, Vantreight Park and Balmacarra beach. The very best that Gordon Head has to offer for location, space and style just not seen in today's market. 19+ complex. OPEN SAT FEB 29 2-4
Location
Province BC
County Capital Regional District
Area Se Gordon Head
Direction West
Rooms
Basement Crawl Space
Main Level Bedrooms 1
Kitchen 1
Interior
Interior Features Ceiling Fan(s), Dining/Living Combo, Eating Area, French Doors, Storage
Heating Forced Air, Natural Gas
Flooring Carpet, Linoleum, Tile, Wood
Fireplaces Number 2
Fireplaces Type Family Room, Gas, Living Room
Equipment Electric Garage Door Opener
Fireplace 1
Window Features Blinds,Screens
Appliance Dishwasher, Freezer, F/S/W/D
Laundry In Unit
Exterior
Exterior Feature Balcony/Patio, Sprinkler System
Garage Spaces 2.0
Amenities Available Private Drive/Road
View Y/N 1
View Water
Roof Type Fibreglass Shingle
Handicap Access Ground Level Main Floor, Master Bedroom on Main, No Step Entrance, Wheelchair Friendly
Total Parking Spaces 2
Building
Lot Description Irregular Lot, Private
Building Description Cement Fibre,Frame Wood, Main Level Entry with Upper Level(s)
Faces West
Story 2
Foundation Poured Concrete
Sewer Sewer To Lot
Water Municipal
Architectural Style West Coast
Structure Type Cement Fibre,Frame Wood
Others
HOA Fee Include Insurance,Maintenance Grounds,Property Management,Water
Tax ID 024-456-616
Ownership Freehold/Strata
Pets Allowed Cats, Dogs
Read Less
Bought with RE/MAX Camosun
"Molly's job is to find and attract mastery-based agents to the office, protect the culture, and make sure everyone is happy! "



