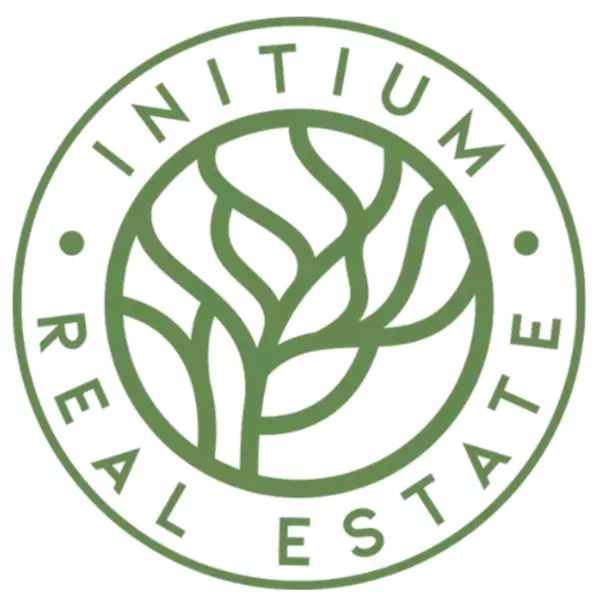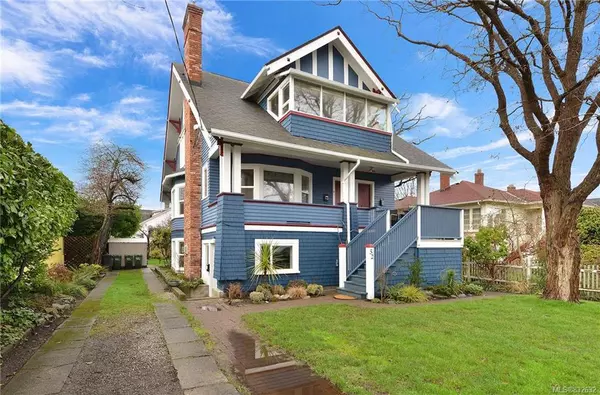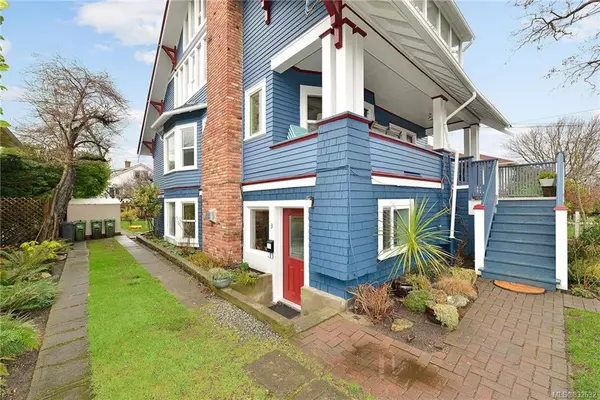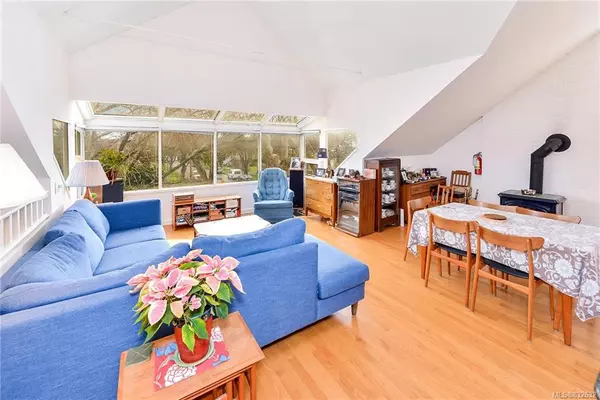For more information regarding the value of a property, please contact us for a free consultation.
52 Moss St Victoria, BC V8V 4L8
Want to know what your home might be worth? Contact us for a FREE valuation!

Our team is ready to help you sell your home for the highest possible price ASAP
Key Details
Sold Price $1,510,000
Property Type Multi-Family
Sub Type Triplex
Listing Status Sold
Purchase Type For Sale
Square Footage 3,648 sqft
Price per Sqft $413
MLS Listing ID 832632
Sold Date 03/30/20
Style Main Level Entry with Lower/Upper Lvl(s)
Bedrooms 8
Rental Info Unrestricted
Year Built 1913
Annual Tax Amount $7,240
Tax Year 2019
Lot Size 5,662 Sqft
Acres 0.13
Lot Dimensions 50 ft wide x 113 ft deep
Property Description
This well maintained legal triplex provides a rare Fairfield opportunity just 7 doors from ocean front scenic Dallas Rd and walking distance to Beacon Hill Park & Cook St Village! This 1913 character home has over 3600 sq ft in 3 well laid out suites. Upper 2 storey 3 bdrm, 2 bath unit features vaulted ceilings & a lofted 3rd bdrm with ensuite and a wood stove. Main floor 2 bdrm unit offers detailed character touches & large deck overlooking the garden & a Gas insert Fireplace. Ground floor walk out garden level unit has 3 bdrm, 2 baths & high ceilings and a warming Gas Stove. Tenants pay their own utilities. List of upgrades includes full exterior restored and repainted in 2019 adding even more curb appeal, professional ground landscaping, 35yr fibreglass shingle roof and so much more. Each unit has their own external storage locker. A sound investment or ideal owner-occupied income generator.
Location
Province BC
County Capital Regional District
Area Vi Fairfield West
Zoning R1-B
Direction East
Rooms
Basement Finished, Walk-Out Access, With Windows
Kitchen 3
Interior
Interior Features Dining Room, Eating Area, Vaulted Ceiling(s)
Heating Baseboard, Electric, Natural Gas
Flooring Wood
Fireplaces Type Gas, Living Room
Window Features Insulated Windows,Stained/Leaded Glass
Laundry In Unit
Exterior
Exterior Feature Balcony/Patio, Fencing: Partial
View Y/N 1
View Water
Roof Type Fibreglass Shingle
Total Parking Spaces 2
Building
Lot Description Level, Rectangular Lot, Wooded Lot
Building Description Wood, Main Level Entry with Lower/Upper Lvl(s)
Faces East
Foundation Poured Concrete
Sewer Sewer To Lot
Water Municipal
Architectural Style Character
Additional Building Exists
Structure Type Wood
Others
Tax ID 008-396-892
Ownership Freehold
Pets Description Aquariums, Birds, Cats, Caged Mammals, Dogs
Read Less
Bought with Century 21 Queenswood Realty Ltd.

"Molly's job is to find and attract mastery-based agents to the office, protect the culture, and make sure everyone is happy! "



