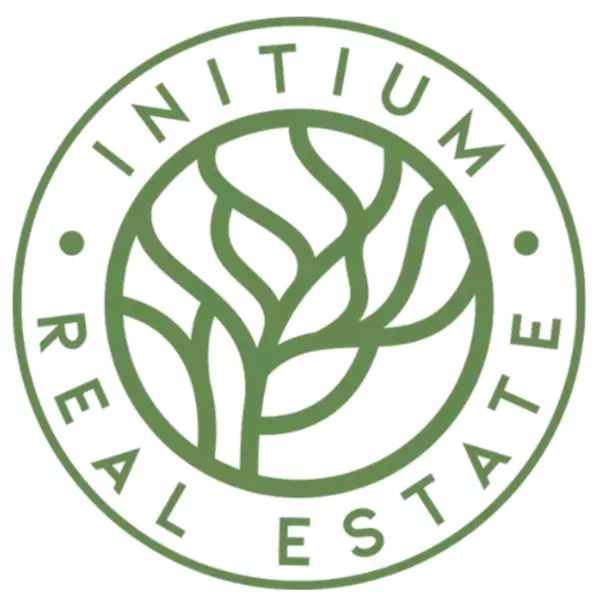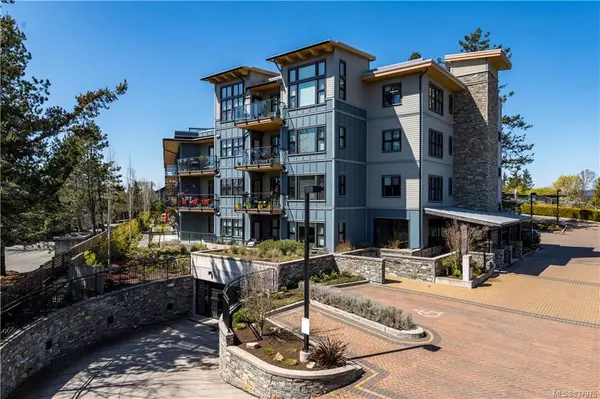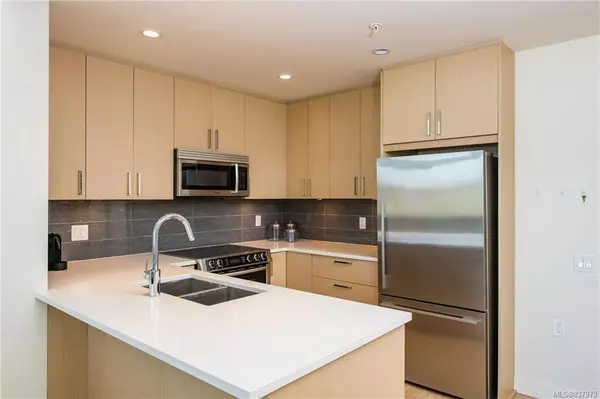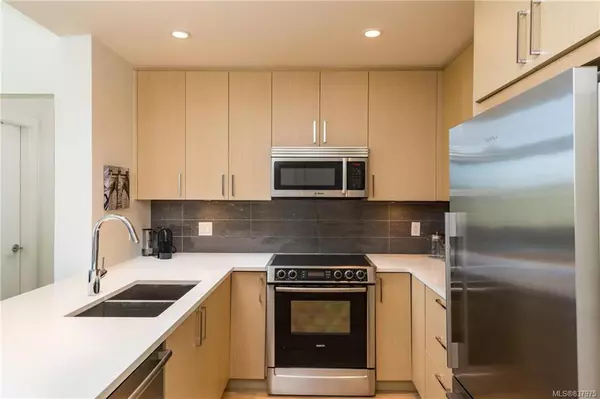For more information regarding the value of a property, please contact us for a free consultation.
3912 Carey Rd #402 Saanich, BC V8Z 4E2
Want to know what your home might be worth? Contact us for a FREE valuation!

Our team is ready to help you sell your home for the highest possible price ASAP
Key Details
Sold Price $552,250
Property Type Condo
Sub Type Condo Apartment
Listing Status Sold
Purchase Type For Sale
Square Footage 983 sqft
Price per Sqft $561
MLS Listing ID 837975
Sold Date 08/04/20
Style Condo
Bedrooms 2
HOA Fees $233/mo
Rental Info Unrestricted
Year Built 2014
Annual Tax Amount $2,705
Tax Year 2019
Lot Size 871 Sqft
Acres 0.02
Property Description
Woodland Heights is an award-winning Uptown community set among Garry Oak Meadow Park. This top floor, 2 bed, 2 bath unit condo features lofty ceilings and large windows with abundant views and natural light. Features include open concept chef-inspired kitchen High end-Bosch appliances, Quartz countertops, 4-seat bar, soft-close cabinets throughout, en-suite with double sinks, spacious master walk-in closet, 2 beautiful rooftop patios, and much more! One bus ride to Uvic or Downtown and minutes from Uptown Mall. Within walking distance to schools, restaurants, shops, & amenities. Underground parking, unrestricted rentals, storage locker, pet-friendly, and family-friendly. Designed by Merrick architectural to Green Globes & Built with Green standards. Call today for more information.
Location
Province BC
County Capital Regional District
Area Sw Tillicum
Direction Northwest
Rooms
Main Level Bedrooms 2
Kitchen 1
Interior
Interior Features Ceiling Fan(s), Dining/Living Combo, Elevator, Vaulted Ceiling(s)
Heating Baseboard, Electric
Flooring Laminate
Window Features Blinds
Appliance Dishwasher, F/S/W/D, Garburator, Microwave
Laundry In Unit
Exterior
Exterior Feature Sprinkler System
Utilities Available Cable To Lot, Compost, Electricity To Lot, Garbage
Amenities Available Elevator(s), Private Drive/Road, Roof Deck, Street Lighting
View Y/N 1
View City, Mountain(s), Valley
Roof Type Asphalt Shingle
Handicap Access Master Bedroom on Main, Wheelchair Friendly
Total Parking Spaces 1
Building
Lot Description Irregular Lot
Building Description Cement Fibre,Frame Wood,Stone, Condo
Faces Northwest
Story 4
Foundation Poured Concrete
Sewer Sewer To Lot
Water Municipal
Structure Type Cement Fibre,Frame Wood,Stone
Others
HOA Fee Include Garbage Removal,Insurance,Maintenance Grounds,Maintenance Structure,Property Management
Tax ID 029-380-634
Ownership Freehold/Strata
Pets Allowed Aquariums, Birds, Cats, Caged Mammals, Dogs
Read Less
Bought with RE/MAX Camosun

"Molly's job is to find and attract mastery-based agents to the office, protect the culture, and make sure everyone is happy! "



