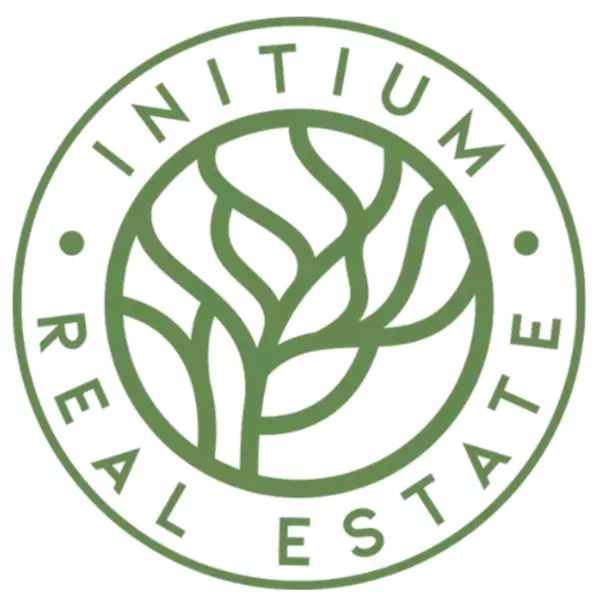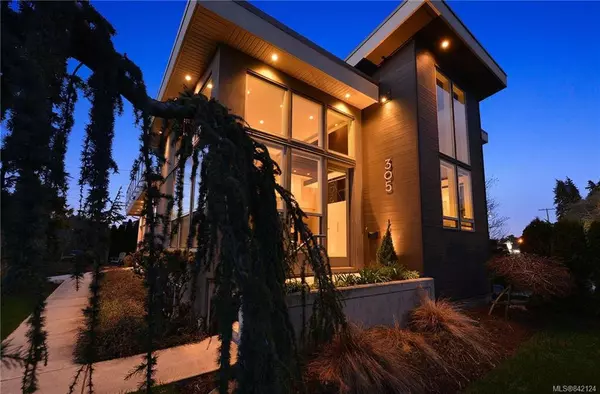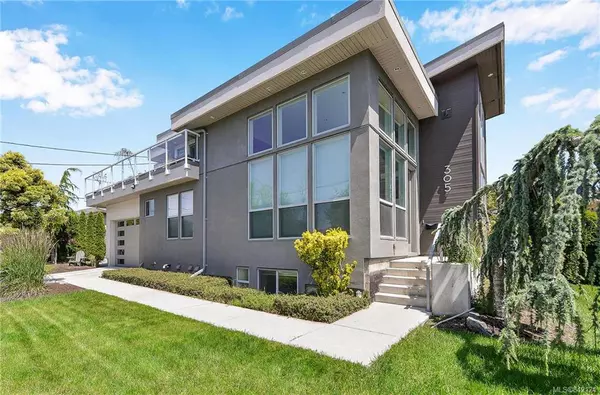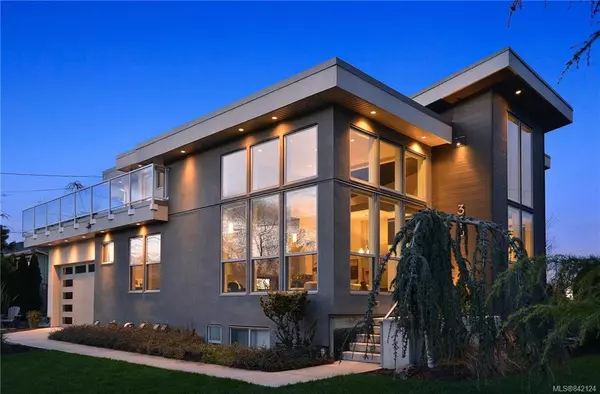For more information regarding the value of a property, please contact us for a free consultation.
305 Arnold Ave Victoria, BC V8S 3L6
Want to know what your home might be worth? Contact us for a FREE valuation!

Our team is ready to help you sell your home for the highest possible price ASAP
Key Details
Sold Price $1,140,000
Property Type Multi-Family
Sub Type Half Duplex
Listing Status Sold
Purchase Type For Sale
Square Footage 2,257 sqft
Price per Sqft $505
MLS Listing ID 842124
Sold Date 08/19/20
Style Duplex Side/Side
Bedrooms 4
Rental Info Unrestricted
Year Built 2015
Annual Tax Amount $5,636
Tax Year 2019
Lot Size 4,791 Sqft
Acres 0.11
Property Description
Living in iconic Fairfield grants the opportunity to enjoy one of the best lifestyles Greater Victoria has to offer. This property is hard to compare in one of the most popular neighbourhoods for all demographics! Built in 2015 this strata duplex feels like a single family home w/ tons of privacy. An abundance of floor-ceiling windows on 3 sides gleams from it's south/west exposure. 14-18' vaulted ceilings invokes grandness & a master on the main creates easy living. Lower level perfectly set up to be an in-law suite, yoga studio, home theatre or the perfect area for the kids as you're located in one of the top public school catchments along w/ easy access to private schools.With Ross Bay Cemetery across the street, no need to worry about a big development popping up. Walk to the ocean along Dallas/Beach Rd,enjoy Ross Bay Plaza to pick up your groceries along w/ a fresh bottle of wine to enjoy on your West Facing upper deck!Lots of other features to appreciate! Book your Showing Today!
Location
Province BC
County Capital Regional District
Area Vi Fairfield West
Zoning R-2
Direction South
Rooms
Basement Crawl Space, Partially Finished, With Windows
Main Level Bedrooms 1
Kitchen 1
Interior
Interior Features Closet Organizer, Eating Area, Storage, Vaulted Ceiling(s)
Heating Electric, Natural Gas, Radiant Floor
Flooring Laminate, Tile, Wood
Equipment Central Vacuum Roughed-In
Window Features Blinds,Insulated Windows
Laundry In Unit
Exterior
Exterior Feature Sprinkler System
Garage Spaces 2.0
Amenities Available Street Lighting
Roof Type Asphalt Torch On
Handicap Access Ground Level Main Floor, Master Bedroom on Main
Total Parking Spaces 4
Building
Lot Description Irregular Lot
Building Description Frame Wood,Insulation: Ceiling,Insulation: Walls,Stucco,Wood, Duplex Side/Side
Faces South
Story 3
Foundation Poured Concrete
Sewer Sewer To Lot
Water Municipal
Architectural Style West Coast
Structure Type Frame Wood,Insulation: Ceiling,Insulation: Walls,Stucco,Wood
Others
HOA Fee Include Insurance
Tax ID 029-840-716
Ownership Freehold/Strata
Pets Description Aquariums, Birds, Cats, Caged Mammals, Dogs
Read Less
Bought with Newport Realty Ltd.

"Molly's job is to find and attract mastery-based agents to the office, protect the culture, and make sure everyone is happy! "



