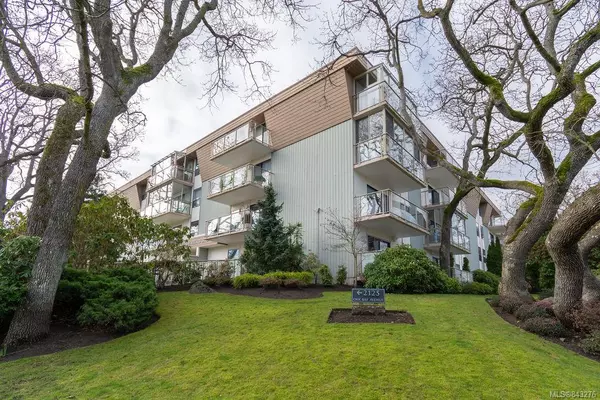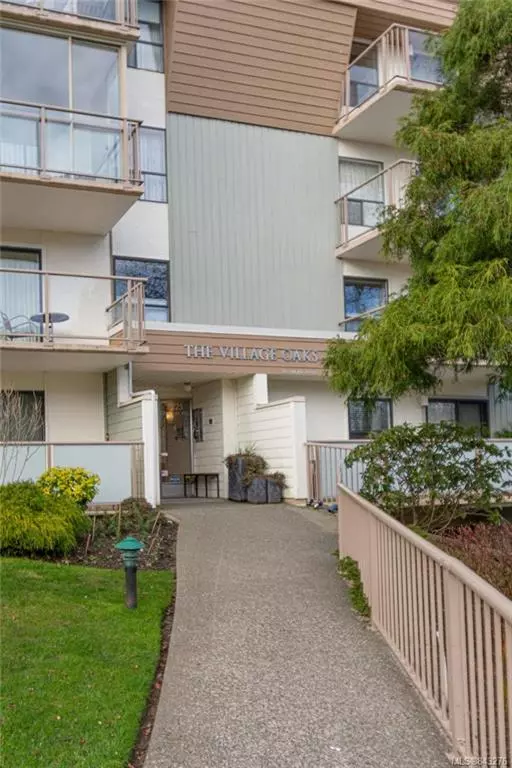For more information regarding the value of a property, please contact us for a free consultation.
2125 Oak Bay Ave #405 Oak Bay, BC V8R 1E8
Want to know what your home might be worth? Contact us for a FREE valuation!

Our team is ready to help you sell your home for the highest possible price ASAP
Key Details
Sold Price $665,000
Property Type Condo
Sub Type Condo Apartment
Listing Status Sold
Purchase Type For Sale
Square Footage 1,177 sqft
Price per Sqft $564
MLS Listing ID 843276
Sold Date 08/28/20
Style Condo
Bedrooms 2
HOA Fees $432/mo
Rental Info No Rentals
Year Built 1977
Annual Tax Amount $2,959
Tax Year 2019
Lot Size 1,306 Sqft
Acres 0.03
Property Sub-Type Condo Apartment
Property Description
Top Floor South West Corner condo in the heart of Oak Bay Village! Wonderfully updated throughout, this thoughtful home is perfect to settle into village living. Enter into a beautiful kitchen renovation with eating bar, updated appliances and plenty of cabinet space. Wood floors in the living areas, crown moulding, warm colours and two fantastic balconies with lovely outlooks provide plenty of light and set a relaxing tone. With two good sized bedrooms and nicely updated bathrooms this home is move in ready with not a thing to do. Secure, parking, games room, library, workshop and a vibrant location how can you beat this? Walk out your door to Starbucks, Ottavio, Fairway Market and all the services of Oak Bay Village, everything you need is within a 5 minute walk.
Location
Province BC
County Capital Regional District
Area Ob South Oak Bay
Direction North
Rooms
Main Level Bedrooms 2
Kitchen 1
Interior
Interior Features Dining/Living Combo, Eating Area, Elevator, Storage, Workshop
Heating Baseboard, Electric
Flooring Laminate, Tile
Appliance F/S/W/D
Laundry Common Area
Exterior
Exterior Feature Balcony/Patio
Amenities Available Common Area, Fitness Centre, Recreation Facilities
Roof Type Asphalt Torch On
Handicap Access Master Bedroom on Main
Total Parking Spaces 1
Building
Lot Description Rectangular Lot
Building Description Stucco,Wood,Steel and Concrete, Condo
Faces North
Story 4
Foundation Poured Concrete
Sewer Sewer To Lot
Water Municipal
Structure Type Stucco,Wood,Steel and Concrete
Others
Tax ID 000-464-848
Ownership Freehold/Strata
Acceptable Financing Purchaser To Finance
Listing Terms Purchaser To Finance
Pets Allowed None
Read Less
Bought with RE/MAX Camosun
"Molly's job is to find and attract mastery-based agents to the office, protect the culture, and make sure everyone is happy! "



