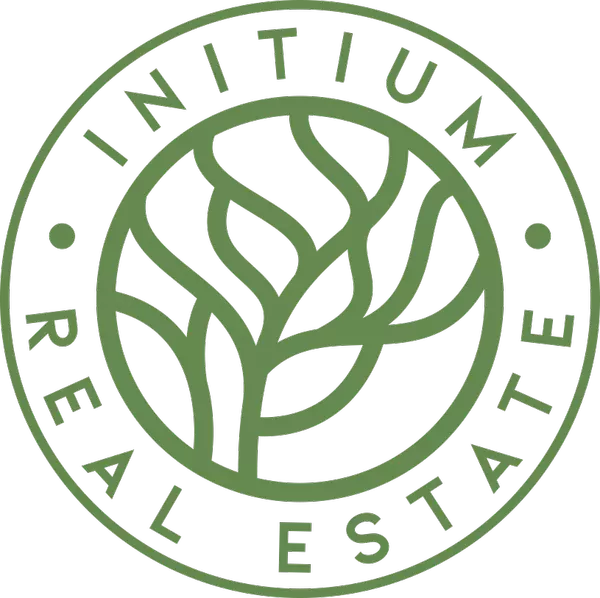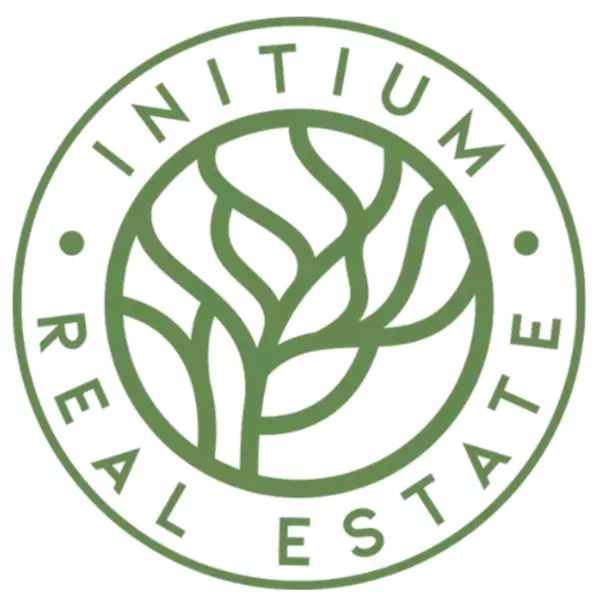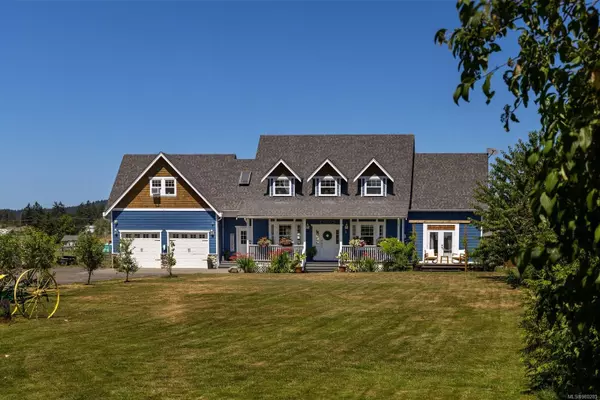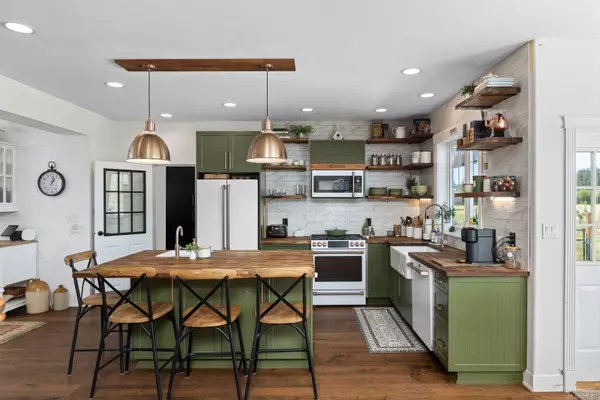7146 Wallace Dr Central Saanich, BC V8M 1G9
UPDATED:
11/15/2024 11:17 PM
Key Details
Property Type Single Family Home
Sub Type Single Family Detached
Listing Status Pending
Purchase Type For Sale
Square Footage 3,251 sqft
Price per Sqft $828
MLS Listing ID 980285
Style Main Level Entry with Upper Level(s)
Bedrooms 5
Rental Info Unrestricted
Year Built 2002
Annual Tax Amount $3,255
Tax Year 2023
Lot Size 2.560 Acres
Acres 2.56
Property Description
Location
Province BC
County Capital Regional District
Area Cs Brentwood Bay
Direction South
Rooms
Basement Crawl Space
Main Level Bedrooms 1
Kitchen 2
Interior
Heating Baseboard, Electric, Heat Pump
Cooling Air Conditioning
Fireplaces Number 2
Fireplaces Type Family Room, Living Room, Propane
Fireplace Yes
Appliance Dishwasher, F/S/W/D
Laundry In House
Exterior
Garage Spaces 2.0
View Y/N Yes
View Mountain(s)
Roof Type Asphalt Shingle
Total Parking Spaces 12
Building
Lot Description Acreage
Building Description Cement Fibre,Wood, Main Level Entry with Upper Level(s)
Faces South
Foundation Poured Concrete
Sewer Septic System
Water Well: Drilled
Structure Type Cement Fibre,Wood
Others
Tax ID 007-249-748
Ownership Freehold
Acceptable Financing Purchaser To Finance
Listing Terms Purchaser To Finance
Pets Description Aquariums, Birds, Caged Mammals, Cats, Dogs

I have bought a house with Kyle Kerr as my realtor and it was a smooth professional experience. I specifically like working with a realtor like him who responds fast and communicates clearly to any questions I have promptly. He was also my realtor for the sale of my condo recently and the photographer was great and I had wonderful pictures. It sold above listing price within a day and his staff were also in contact to assist in this transaction




