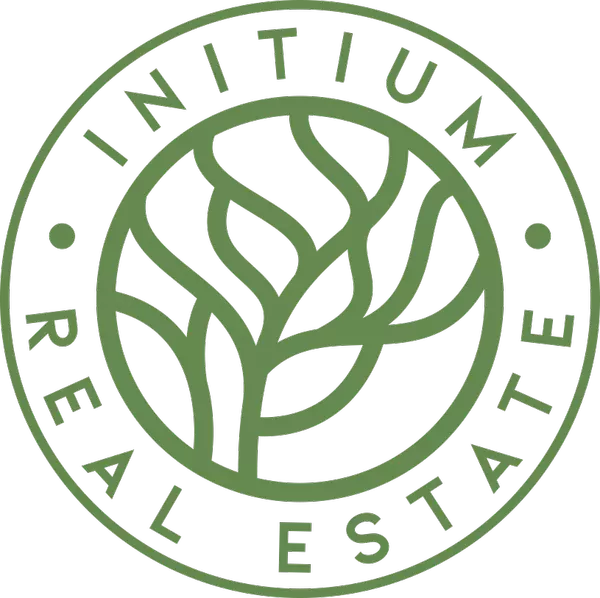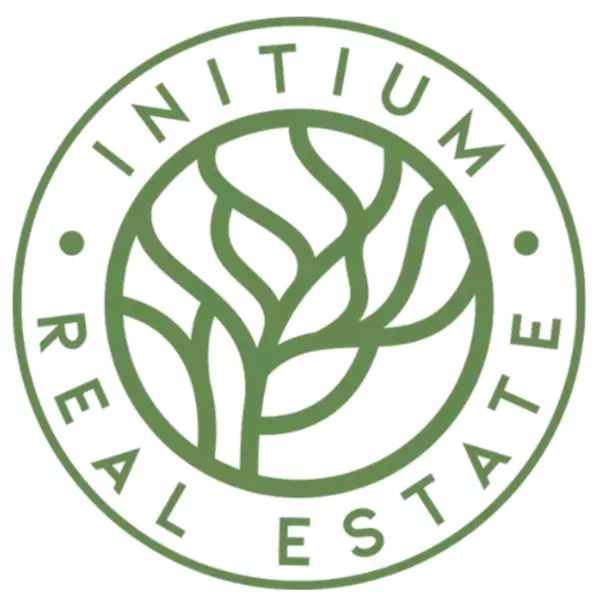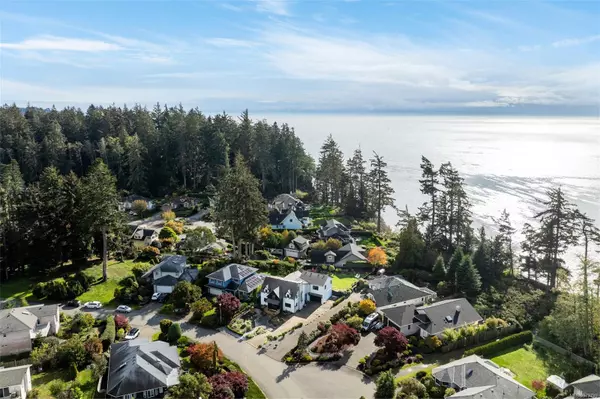7247 Bethany Pl Sooke, BC V9Z 0S8
UPDATED:
11/01/2024 07:54 PM
Key Details
Property Type Single Family Home
Sub Type Single Family Detached
Listing Status Active
Purchase Type For Sale
Square Footage 3,659 sqft
Price per Sqft $539
MLS Listing ID 979799
Style Main Level Entry with Upper Level(s)
Bedrooms 4
HOA Fees $65/mo
Rental Info Unrestricted
Year Built 1995
Annual Tax Amount $5,477
Tax Year 2023
Lot Size 0.270 Acres
Acres 0.27
Property Description
Location
Province BC
County Capital Regional District
Area Sk Whiffin Spit
Zoning RU4
Direction North
Rooms
Basement Crawl Space
Kitchen 1
Interior
Interior Features Cathedral Entry, Closet Organizer, Controlled Entry, Jetted Tub, Vaulted Ceiling(s)
Heating Baseboard, Electric
Cooling None
Flooring Carpet, Linoleum, Tile, Vinyl
Fireplaces Number 1
Fireplaces Type Family Room, Insert, Propane
Fireplace Yes
Window Features Insulated Windows,Vinyl Frames
Appliance Dishwasher, F/S/W/D, Range Hood
Laundry In House
Exterior
Exterior Feature Balcony/Patio, Fencing: Full, Garden
Garage Spaces 1.0
Utilities Available Cable Available, Electricity To Lot, Garbage, Phone Available, Recycling
Amenities Available Private Drive/Road
View Y/N Yes
View Mountain(s), Ocean
Roof Type Fibreglass Shingle
Handicap Access Ground Level Main Floor
Total Parking Spaces 2
Building
Lot Description Central Location, Curb & Gutter, Easy Access, Family-Oriented Neighbourhood, Landscaped, Level, Marina Nearby, Quiet Area, Southern Exposure
Building Description Cement Fibre,Frame Wood,Insulation: Ceiling,Insulation: Walls,Wood, Main Level Entry with Upper Level(s)
Faces North
Story 2
Foundation Poured Concrete
Sewer Septic System
Water Municipal
Architectural Style Arts & Crafts, West Coast
Additional Building None
Structure Type Cement Fibre,Frame Wood,Insulation: Ceiling,Insulation: Walls,Wood
Others
HOA Fee Include Insurance,Septic
Restrictions Building Scheme,Other
Tax ID 018-669-727
Ownership Freehold/Strata
Pets Description Cats, Dogs, Number Limit, Size Limit

I have bought a house with Kyle Kerr as my realtor and it was a smooth professional experience. I specifically like working with a realtor like him who responds fast and communicates clearly to any questions I have promptly. He was also my realtor for the sale of my condo recently and the photographer was great and I had wonderful pictures. It sold above listing price within a day and his staff were also in contact to assist in this transaction




