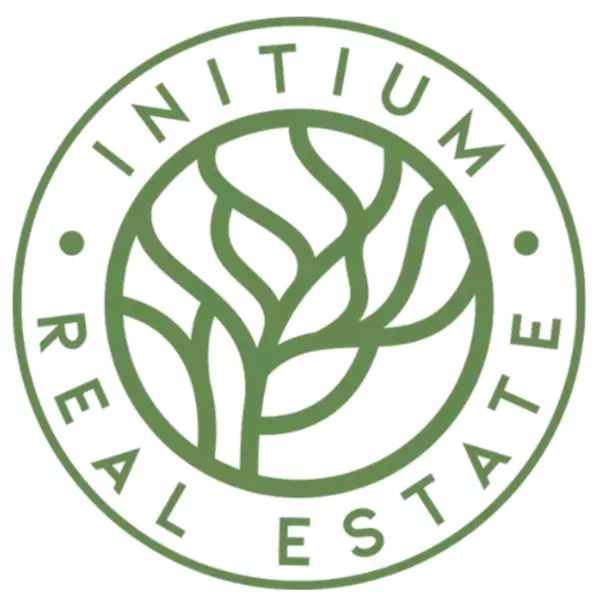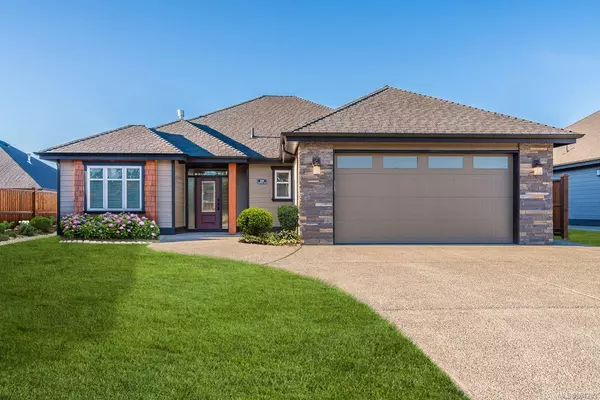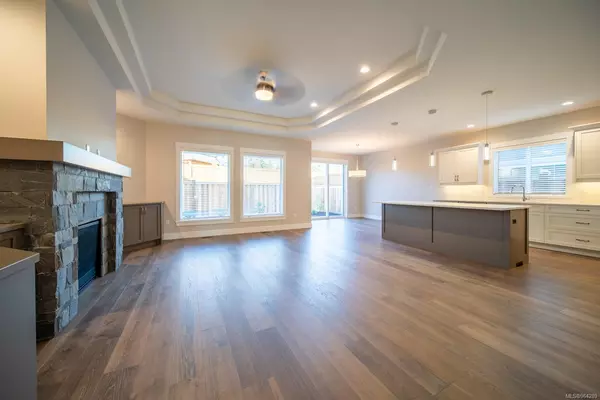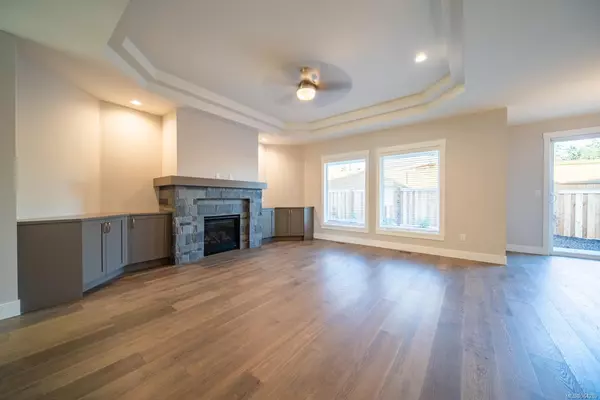523 Rainbow Way Parksville, BC V9P 1H3
OPEN HOUSE
Sat Nov 30, 2:00pm - 4:00pm
Sun Dec 01, 2:00pm - 4:00pm
UPDATED:
11/24/2024 11:10 PM
Key Details
Property Type Single Family Home
Sub Type Single Family Detached
Listing Status Active
Purchase Type For Sale
Square Footage 1,723 sqft
Price per Sqft $638
MLS Listing ID 964289
Style Rancher
Bedrooms 3
Rental Info Unrestricted
Year Built 2024
Tax Year 2023
Lot Size 5,662 Sqft
Acres 0.13
Property Description
Location
Province BC
County Parksville, City Of
Area Pq Parksville
Direction South
Rooms
Basement Crawl Space
Main Level Bedrooms 3
Kitchen 1
Interior
Heating Forced Air, Natural Gas
Cooling None
Fireplaces Number 1
Fireplaces Type Gas
Fireplace Yes
Laundry In House
Exterior
Garage Spaces 2.0
View Y/N Yes
View Mountain(s)
Roof Type Fibreglass Shingle
Total Parking Spaces 3
Building
Lot Description Central Location, Easy Access, Marina Nearby, Near Golf Course, Recreation Nearby, Shopping Nearby
Building Description Cement Fibre,Frame Wood,Insulation: Ceiling,Insulation: Walls, Rancher
Faces South
Foundation Poured Concrete
Sewer Sewer Connected
Water Municipal
Structure Type Cement Fibre,Frame Wood,Insulation: Ceiling,Insulation: Walls
Others
Tax ID 032-044-992
Ownership Freehold
Pets Description Aquariums, Birds, Caged Mammals, Cats, Dogs
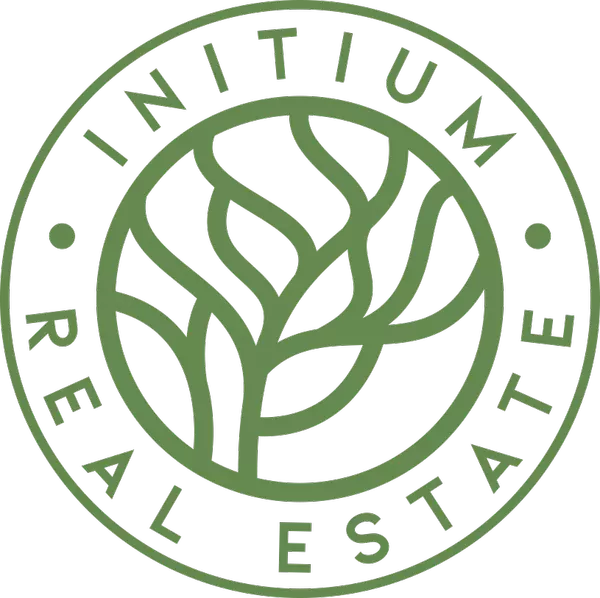
I have bought a house with Kyle Kerr as my realtor and it was a smooth professional experience. I specifically like working with a realtor like him who responds fast and communicates clearly to any questions I have promptly. He was also my realtor for the sale of my condo recently and the photographer was great and I had wonderful pictures. It sold above listing price within a day and his staff were also in contact to assist in this transaction

