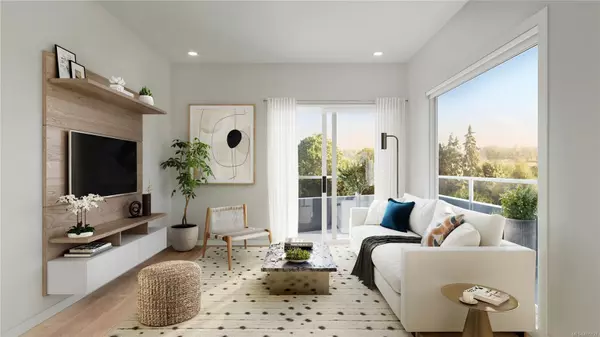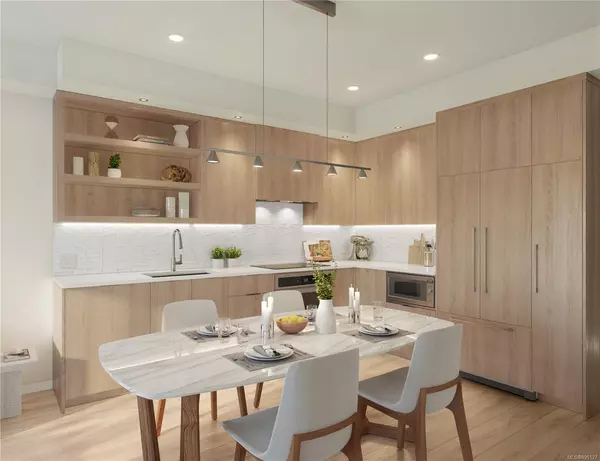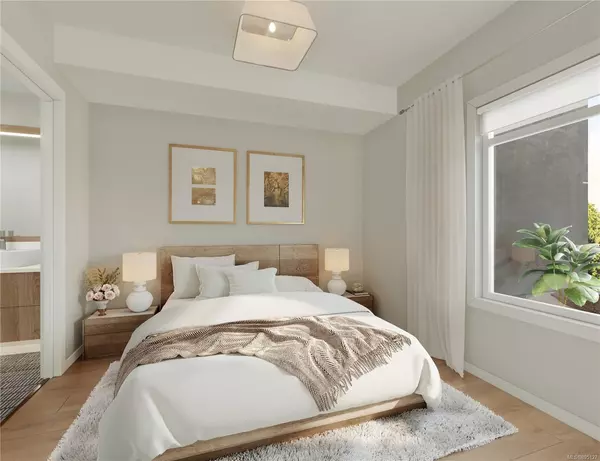3839 Quadra St #601 Saanich, BC V8X 1H8
UPDATED:
11/26/2024 09:56 PM
Key Details
Property Type Condo
Sub Type Condo Apartment
Listing Status Pending
Purchase Type For Sale
Square Footage 759 sqft
Price per Sqft $961
MLS Listing ID 895127
Style Condo
Bedrooms 2
HOA Fees $389/mo
Rental Info Unrestricted
Year Built 2024
Tax Year 2022
Lot Size 871 Sqft
Acres 0.02
Property Sub-Type Condo Apartment
Property Description
Location
Province BC
County Capital Regional District
Area Se Quadra
Direction Southeast
Rooms
Main Level Bedrooms 2
Kitchen 1
Interior
Heating Electric
Cooling None
Flooring Wood
Appliance Dishwasher, Dryer, Freezer, Microwave, Oven Built-In, Oven/Range Electric, Refrigerator, Washer
Laundry In Unit
Exterior
Amenities Available Bike Storage, Common Area, Elevator(s), Meeting Room, Storage Unit
Roof Type Wood
Total Parking Spaces 1
Building
Lot Description Central Location, Corner, Easy Access, Family-Oriented Neighbourhood, Landscaped, Near Golf Course, Recreation Nearby, Shopping Nearby
Building Description Concrete,Frame Wood, Condo
Faces Southeast
Story 6
Foundation Poured Concrete
Sewer Sewer Connected
Water Municipal
Architectural Style Contemporary
Structure Type Concrete,Frame Wood
Others
HOA Fee Include Garbage Removal,Insurance,Maintenance Grounds,Recycling
Ownership Freehold/Strata
Pets Allowed Aquariums, Birds, Caged Mammals, Cats, Dogs, Number Limit
I have bought a house with Kyle Kerr as my realtor and it was a smooth professional experience. I specifically like working with a realtor like him who responds fast and communicates clearly to any questions I have promptly. He was also my realtor for the sale of my condo recently and the photographer was great and I had wonderful pictures. It sold above listing price within a day and his staff were also in contact to assist in this transaction



